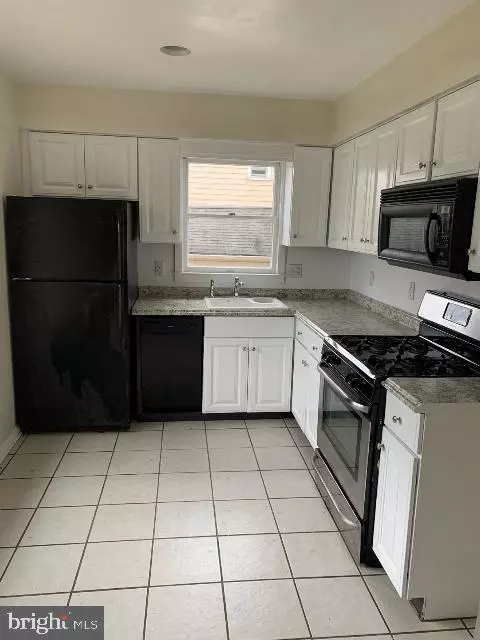For more information regarding the value of a property, please contact us for a free consultation.
Key Details
Sold Price $175,000
Property Type Single Family Home
Sub Type Detached
Listing Status Sold
Purchase Type For Sale
Square Footage 1,248 sqft
Price per Sqft $140
Subdivision Oaklyn Manor
MLS Listing ID NJCD380504
Sold Date 07/16/20
Style Dutch,Colonial
Bedrooms 3
Full Baths 1
HOA Y/N N
Abv Grd Liv Area 1,248
Originating Board BRIGHT
Year Built 1930
Annual Tax Amount $6,703
Tax Year 2019
Lot Size 5,600 Sqft
Acres 0.13
Lot Dimensions 40.00 x 140.00
Property Description
This beautiful 3 story Dutch Colonial is nestled in the desirable town of Oaklyn, N.J on a gorgeous tree-lined street. Enter into the large living room which is next to a full formal dining room both with beautiful hardwood flooring. Eat-in kitchen has stainless steel oven, ceramic tile flooring and views of the fenced in backyard. Relax and/or entertain on the huge Sunroom with ceramic flooring, ceiling fans and lots of windows letting in tons of natural lighting. The 2nd floor has three large bedrooms and a full bath. There is also a walk-up attic for all your storage needs or convert it to a 4th bedroom or office! The lower level is a semi-finished; has a separate work room for all you handy folks and is perfect for a family room, work-out room, bar room or a kid s playroom tons of potential here. The rear fenced yard extends back to a full garden area. In addition, there is a huge 24' x 24' garage with two bays and is equipped for automotive repair or the hobbyist. Front has beautiful custom landscaping and there is a long driveway for 4 cars. Great neighborhood and great neighbors abound here. Close to shopping, dining and and school district. Close to both the Patco high Speedline and both bridges to Philadelphia. Don t delay this home will not last at this price make your appointment today!
Location
State NJ
County Camden
Area Oaklyn Boro (20426)
Zoning RESIDENTIAL
Rooms
Other Rooms Living Room, Dining Room, Kitchen, Sun/Florida Room, Attic
Basement Partially Finished
Interior
Interior Features Attic, Ceiling Fan(s)
Heating Forced Air
Cooling Ceiling Fan(s), Window Unit(s)
Flooring Carpet, Ceramic Tile, Hardwood
Heat Source Natural Gas
Laundry Lower Floor
Exterior
Exterior Feature Porch(es)
Garage Oversized
Garage Spaces 2.0
Fence Fully
Waterfront N
Water Access N
Accessibility None
Porch Porch(es)
Total Parking Spaces 2
Garage Y
Building
Lot Description Front Yard, Rear Yard, SideYard(s)
Story 2
Sewer Public Sewer
Water Public
Architectural Style Dutch, Colonial
Level or Stories 2
Additional Building Above Grade, Below Grade
New Construction N
Schools
Middle Schools Collingswood
High Schools Collingswood
School District Collingswood Borough Public Schools
Others
Senior Community No
Tax ID 26-00007-00001
Ownership Fee Simple
SqFt Source Assessor
Special Listing Condition Standard
Read Less Info
Want to know what your home might be worth? Contact us for a FREE valuation!

Our team is ready to help you sell your home for the highest possible price ASAP

Bought with Lisa M Hermann • Weichert Realtors-Medford
GET MORE INFORMATION




