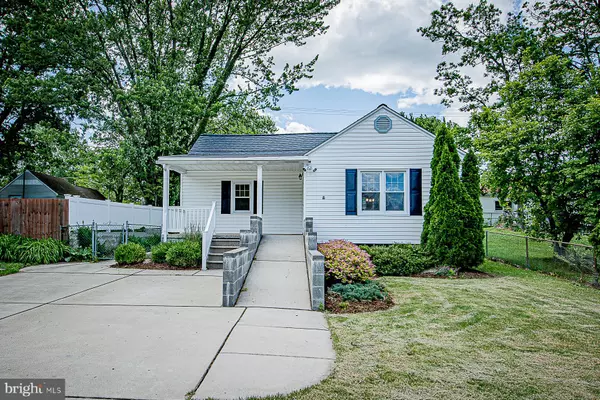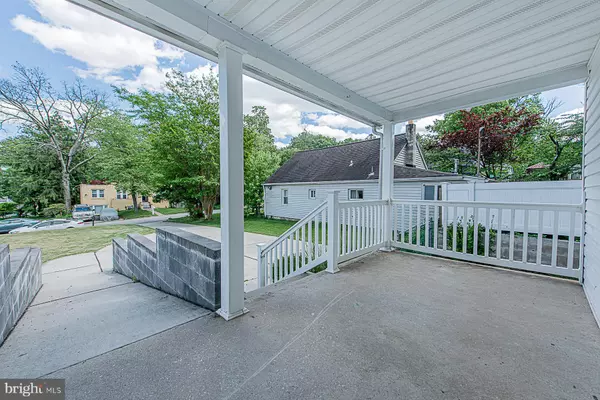For more information regarding the value of a property, please contact us for a free consultation.
Key Details
Sold Price $190,000
Property Type Single Family Home
Sub Type Detached
Listing Status Sold
Purchase Type For Sale
Square Footage 1,396 sqft
Price per Sqft $136
Subdivision Hillendale Park
MLS Listing ID MDBC495802
Sold Date 08/14/20
Style Ranch/Rambler
Bedrooms 2
Full Baths 1
HOA Y/N N
Abv Grd Liv Area 996
Originating Board BRIGHT
Year Built 1938
Annual Tax Amount $2,373
Tax Year 2019
Lot Size 9,000 Sqft
Acres 0.21
Lot Dimensions 1.00 x
Property Description
This recently updated 2 bedroom, 1 bath home is perfectly located in Hillendale Park. Large family room welcomes you as you enter and expands the open floor plan to the dining room and kitchen, The entire house has been recently painted and installed with new carpet, has replacement windows and a newer roof. Remodeled kitchen has 42" cabinets, well appointed hardware, and tile floor. Off the kitchen is the mud room for easy access to and from the back yard, patio with remote controlled retractable awning. Bedroom with ceiling fan and lighted closet, gives access to the floored attic. Basement presents an oversized living space with small wet bar and offers a cedar closet. Tons of storage and shelving in large unfinished area with laundry. This home has also been waterproofed with lifetime warranty, and home comes with whole house generator. Backyard is fully fenced and landscaped and is perfect for it's new owners! Look no further!
Location
State MD
County Baltimore
Zoning R
Rooms
Other Rooms Dining Room, Primary Bedroom, Bedroom 2, Kitchen, Family Room, Mud Room, Recreation Room, Storage Room, Utility Room, Bathroom 1, Attic
Basement Full, Fully Finished, Walkout Stairs
Main Level Bedrooms 2
Interior
Interior Features Attic, Carpet, Ceiling Fan(s), Entry Level Bedroom, Floor Plan - Traditional, Wet/Dry Bar
Hot Water Natural Gas
Heating Baseboard - Hot Water, Radiator
Cooling Ceiling Fan(s), Central A/C
Equipment Dryer, Dishwasher, Oven/Range - Electric, Refrigerator, Stove, Washer
Appliance Dryer, Dishwasher, Oven/Range - Electric, Refrigerator, Stove, Washer
Heat Source Natural Gas
Laundry Basement
Exterior
Fence Vinyl
Utilities Available Natural Gas Available
Waterfront N
Water Access N
Roof Type Asphalt
Accessibility Ramp - Main Level
Parking Type Driveway
Garage N
Building
Story 1
Foundation Block
Sewer Public Sewer
Water Public
Architectural Style Ranch/Rambler
Level or Stories 1
Additional Building Above Grade, Below Grade
New Construction N
Schools
Elementary Schools Pleasant Plains
Middle Schools Loch Raven Technical Academy
High Schools Parkville High & Center For Math/Science
School District Baltimore County Public Schools
Others
Senior Community No
Tax ID 04090923501500
Ownership Fee Simple
SqFt Source Assessor
Special Listing Condition Standard
Read Less Info
Want to know what your home might be worth? Contact us for a FREE valuation!

Our team is ready to help you sell your home for the highest possible price ASAP

Bought with Sandra E Echenique • Keller Williams Gateway LLC
GET MORE INFORMATION




