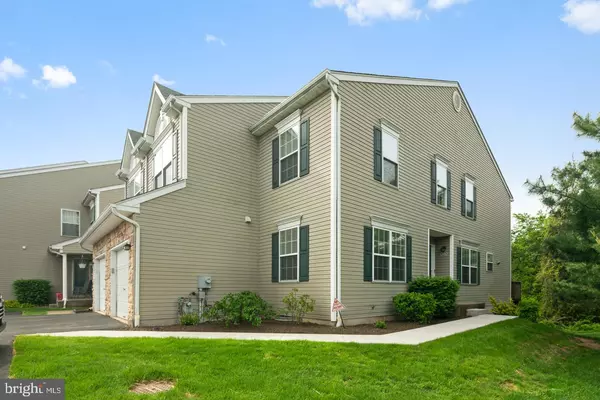For more information regarding the value of a property, please contact us for a free consultation.
Key Details
Sold Price $390,000
Property Type Townhouse
Sub Type End of Row/Townhouse
Listing Status Sold
Purchase Type For Sale
Square Footage 2,236 sqft
Price per Sqft $174
Subdivision Club View Manor
MLS Listing ID PAMC658100
Sold Date 09/21/20
Style Traditional
Bedrooms 3
Full Baths 2
Half Baths 1
HOA Fees $250/mo
HOA Y/N Y
Abv Grd Liv Area 2,236
Originating Board BRIGHT
Year Built 1998
Annual Tax Amount $4,479
Tax Year 2020
Lot Size 1,320 Sqft
Acres 0.03
Lot Dimensions x 0.00
Property Description
End-unit townhome, with open-concept living, at Club View Manor in Plymouth Meeting! This beautifully maintained home boasts 3 bedrooms, 2 full and 1 half bathrooms, with many thoughtful upgrades and hardwood floors throughout. Located in the top-rated Colonial School District. Enter the front door to the spacious, two-story foyer with a cozy family/sitting room to the left and a formal dining area to the right. Past the dining area you will find a living room that opens to the recently updated kitchen (2016). This bright and airy kitchen is complete with stainless-steel appliances, grey cabinets, new counter tops, and an island perfect for gathering and serving guests. The double sliding glass doors (2015) off the kitchen to the deck allow an abundance of sunlight to fill the kitchen area and offer a peaceful view of the wooded area in the rear of home. The large deck is convenient for grilling, dining al fresco, and hosting family and friends. At the second floor you will find all hardwood bamboo floors (2016) and the primary bedroom with a sitting area and ensuite bathroom with a double vanity and custom tiled shower stall (updated in 2017). The two additional bedrooms and hallway bathroom, with tub/shower combo, complete the second floor. The finished basement, with a gas-burning fireplace, has walkout access to the back patio and yard. Through the attached garage you can access the main level of the home - easy for unloading the car. Additional upgrades include new HVAC (2019), Roof (2015), water softener and filtration system (2018), and the front sidewalk and steps (2019). From this home you will have quick access to the PA Turnpike, Blue Route, King of Prussia Mall, and Plymouth Meeting Mall. A few minutes down the road is Plymouth Nursery, a local treasure! Listing to go live on 8/6 and showings to start on 8/7.
Location
State PA
County Montgomery
Area Plymouth Twp (10649)
Zoning D1
Rooms
Basement Full, Walkout Level, Fully Finished
Interior
Hot Water Natural Gas
Heating Forced Air
Cooling Central A/C
Flooring Hardwood
Fireplaces Number 1
Fireplaces Type Gas/Propane
Fireplace Y
Heat Source Natural Gas
Laundry Main Floor
Exterior
Exterior Feature Deck(s)
Garage Garage Door Opener, Inside Access
Garage Spaces 2.0
Waterfront N
Water Access N
Roof Type Shingle
Accessibility None
Porch Deck(s)
Attached Garage 1
Total Parking Spaces 2
Garage Y
Building
Story 2
Sewer Public Sewer
Water Public
Architectural Style Traditional
Level or Stories 2
Additional Building Above Grade, Below Grade
New Construction N
Schools
School District Colonial
Others
HOA Fee Include Lawn Maintenance,Common Area Maintenance,Management,Snow Removal
Senior Community No
Tax ID 49-00-04515-404
Ownership Fee Simple
SqFt Source Assessor
Acceptable Financing Conventional, Cash
Listing Terms Conventional, Cash
Financing Conventional,Cash
Special Listing Condition Standard
Read Less Info
Want to know what your home might be worth? Contact us for a FREE valuation!

Our team is ready to help you sell your home for the highest possible price ASAP

Bought with Steven E Green • Vanguard Realty Associates
GET MORE INFORMATION




