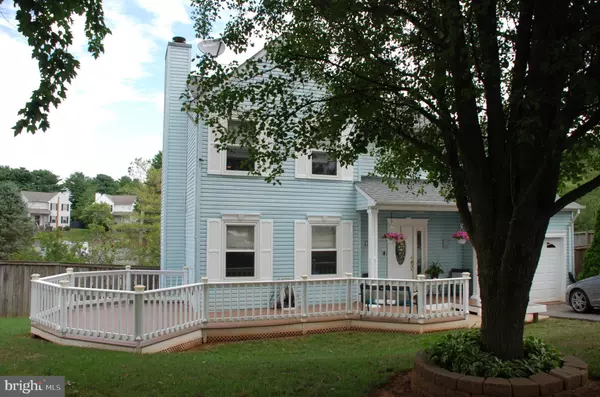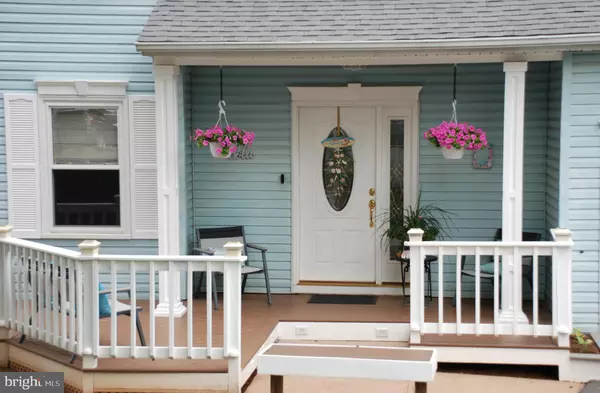For more information regarding the value of a property, please contact us for a free consultation.
Key Details
Sold Price $273,000
Property Type Single Family Home
Sub Type Detached
Listing Status Sold
Purchase Type For Sale
Square Footage 2,397 sqft
Price per Sqft $113
Subdivision Hidden Fields
MLS Listing ID VACU142170
Sold Date 09/21/20
Style Colonial
Bedrooms 4
Full Baths 2
Half Baths 1
HOA Fees $19/mo
HOA Y/N Y
Abv Grd Liv Area 1,654
Originating Board BRIGHT
Year Built 1988
Annual Tax Amount $1,542
Tax Year 2019
Lot Size 8,276 Sqft
Acres 0.19
Property Description
SHOWS LIKE A MODEL HOME! Well loved and well taken care of home located on a cul-de-sac street in the Town of Culpeper. 2-story home with an attached 1 car garage and paved driveway. Front porch with wrap decking. Fenced rear yard with privacy fencing. Rear deck with gazebo. Rear patio. Decking with seating and a fire pit in rear yard circling a beautiful tree. Many upgrades and remodeling completed. Newer kitchen cabinets and counter tops, newer appliances, newer laminate flooring. Main level includes a living room and dining room combo with fireplace, wet bar, and surround sound. Kitchen with eat in area, doors to rear deck and half bath. The upper level has 3 bedrooms, 2 baths, and a den with built in floor to ceiling book shelves. Master bedroom has 2 closets plus an additional walk in closet in the master bath. Large jetted tub/shower unit with modern bathroom double vanity. Lower level has a bedroom with window and closet...just needs flooring and finish ceiling. Also has a sitting area and laundry on lower level. Doors open to a walk out level into rear yard.
Location
State VA
County Culpeper
Zoning PUD
Rooms
Other Rooms Living Room, Dining Room, Primary Bedroom, Bedroom 2, Bedroom 3, Bedroom 4, Kitchen, Den, Study, Bathroom 2, Primary Bathroom, Half Bath
Basement Connecting Stairway, Daylight, Full, Heated, Improved, Interior Access, Partially Finished, Rear Entrance, Shelving, Space For Rooms, Walkout Level
Interior
Interior Features Carpet, Ceiling Fan(s), Combination Dining/Living, Crown Moldings, Floor Plan - Traditional, Kitchen - Table Space, Primary Bath(s), Recessed Lighting, Soaking Tub, Tub Shower, Upgraded Countertops, Walk-in Closet(s), Wet/Dry Bar, Window Treatments
Hot Water Electric
Heating Central
Cooling Central A/C, Ceiling Fan(s), Heat Pump(s)
Flooring Ceramic Tile, Carpet, Laminated, Concrete
Fireplaces Number 1
Fireplaces Type Screen, Wood, Mantel(s)
Equipment Stove, Exhaust Fan, Refrigerator, Icemaker, Dishwasher, Disposal
Furnishings No
Fireplace Y
Appliance Stove, Exhaust Fan, Refrigerator, Icemaker, Dishwasher, Disposal
Heat Source Natural Gas
Exterior
Exterior Feature Deck(s), Patio(s), Porch(es)
Garage Covered Parking, Garage - Front Entry, Inside Access
Garage Spaces 3.0
Fence Wood, Rear, Privacy, Board
Utilities Available Cable TV
Waterfront N
Water Access N
Street Surface Black Top,Paved
Accessibility None
Porch Deck(s), Patio(s), Porch(es)
Road Frontage City/County
Attached Garage 1
Total Parking Spaces 3
Garage Y
Building
Lot Description Cul-de-sac, Front Yard, Landscaping, No Thru Street, Rear Yard, SideYard(s)
Story 3
Sewer Public Sewer
Water Public
Architectural Style Colonial
Level or Stories 3
Additional Building Above Grade, Below Grade
New Construction N
Schools
Elementary Schools Sycamore Park
Middle Schools Culpeper
High Schools Culpeper County
School District Culpeper County Public Schools
Others
Senior Community No
Tax ID 41-G-6- -7
Ownership Fee Simple
SqFt Source Assessor
Security Features Exterior Cameras,Surveillance Sys,Smoke Detector
Acceptable Financing Conventional, FHA, VA, Cash
Horse Property N
Listing Terms Conventional, FHA, VA, Cash
Financing Conventional,FHA,VA,Cash
Special Listing Condition Standard
Read Less Info
Want to know what your home might be worth? Contact us for a FREE valuation!

Our team is ready to help you sell your home for the highest possible price ASAP

Bought with Maria C Fay • RE/MAX Crossroads
GET MORE INFORMATION




