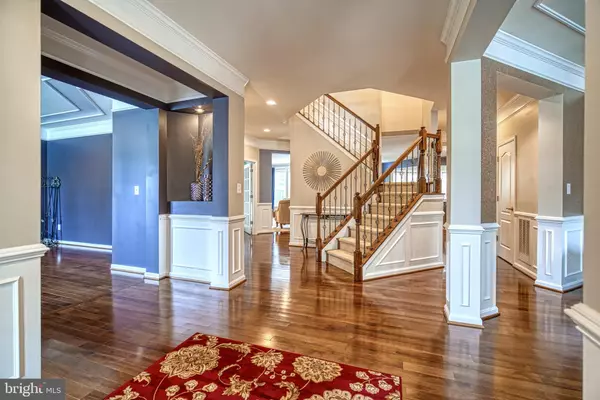For more information regarding the value of a property, please contact us for a free consultation.
Key Details
Sold Price $902,000
Property Type Single Family Home
Sub Type Detached
Listing Status Sold
Purchase Type For Sale
Square Footage 6,332 sqft
Price per Sqft $142
Subdivision Stone Ridge
MLS Listing ID VALO418926
Sold Date 10/09/20
Style Colonial
Bedrooms 5
Full Baths 5
Half Baths 1
HOA Fees $93/mo
HOA Y/N Y
Abv Grd Liv Area 4,418
Originating Board BRIGHT
Year Built 2012
Annual Tax Amount $8,085
Tax Year 2020
Lot Size 0.290 Acres
Acres 0.29
Property Description
Exquisite Home. Seller has upgraded to perfection. When you walk into the Foyer, an amazing experience awaits. Hardwood Floors, Custom Moldings and Elegant Pastels are featured throughout. The Gourmet Kitchen is highlighted by Stainless Steel Appliances that include Double Ovens, Built-in Microwave, Gas Cook-Top, Center Island, Butlers Pantry , Breakfast Nook, Fabulous Cabinets and Recessed Lighting. Adjacent Solarium showcases a wall of windows,; Living Room, Dining Room and Library round out a Main Level that will delight the most discriminating tastes. Tour the Upper Level and enjoy the Master Bedroom Suite that features even more Light Filled Walls of Windows, Coffered Ceilings, Sitting Area and Master Bath with Separate Tub & Shower. Princess Suite includes Private Bath , Bedrooms 3 and 4 feature "Buddy Bath." Stroll down to the Fully Finished, Walkout to an Entertainment Mecca that will not disappoint. Media Room, 5th Bedroom, Full Bath and Wet Bar are just the ticket for leisure filled evenings and weekends. See documents for Special Features, Floor Plans and Disclosures. Please also click on Camera icon at top of page and / or take advantage of the following links that facilitate a virtual tour of this estate home by cutting and pasting into your browser: https://tours.skyblue.media/story/358283/b https://my.matterport.com/show/?m=gyRDaZatW6b
Location
State VA
County Loudoun
Zoning 05
Rooms
Other Rooms Living Room, Dining Room, Primary Bedroom, Bedroom 2, Bedroom 3, Bedroom 4, Bedroom 5, Kitchen, Family Room, Library, Breakfast Room, Exercise Room, Laundry, Mud Room, Recreation Room, Solarium, Media Room, Bathroom 1, Bathroom 2, Bathroom 3, Bonus Room, Primary Bathroom
Basement Full, Daylight, Full, Fully Finished, Walkout Level, Outside Entrance, Rear Entrance, Windows
Interior
Interior Features Breakfast Area, Butlers Pantry, Chair Railings, Crown Moldings, Floor Plan - Open, Kitchen - Country, Walk-in Closet(s), Wood Floors
Hot Water Natural Gas
Heating Heat Pump(s), Forced Air, Zoned
Cooling Heat Pump(s), Zoned
Flooring Hardwood, Carpet, Ceramic Tile
Fireplaces Number 1
Fireplaces Type Gas/Propane, Free Standing, Mantel(s), Screen
Equipment Built-In Microwave, Disposal, Dishwasher, Dryer, Icemaker, Microwave, Oven - Double, Washer
Fireplace Y
Appliance Built-In Microwave, Disposal, Dishwasher, Dryer, Icemaker, Microwave, Oven - Double, Washer
Heat Source Natural Gas
Laundry Upper Floor, Dryer In Unit, Washer In Unit
Exterior
Parking Features Garage - Side Entry
Garage Spaces 3.0
Amenities Available Pool - Outdoor, Tennis Courts, Fitness Center, Common Grounds, Tot Lots/Playground, Jog/Walk Path, Recreational Center, Community Center
Water Access N
Accessibility None
Attached Garage 3
Total Parking Spaces 3
Garage Y
Building
Story 3
Sewer Public Sewer
Water Public
Architectural Style Colonial
Level or Stories 3
Additional Building Above Grade, Below Grade
New Construction N
Schools
Elementary Schools Arcola
Middle Schools Mercer
High Schools John Champe
School District Loudoun County Public Schools
Others
Pets Allowed Y
HOA Fee Include Common Area Maintenance,Management,Snow Removal,Trash,Pool(s),Road Maintenance
Senior Community No
Tax ID 247483204000
Ownership Fee Simple
SqFt Source Assessor
Acceptable Financing Cash, Conventional, FHA, VA
Horse Property N
Listing Terms Cash, Conventional, FHA, VA
Financing Cash,Conventional,FHA,VA
Special Listing Condition Standard
Pets Allowed No Pet Restrictions
Read Less Info
Want to know what your home might be worth? Contact us for a FREE valuation!

Our team is ready to help you sell your home for the highest possible price ASAP

Bought with To-Tam Le • Redfin Corporation



