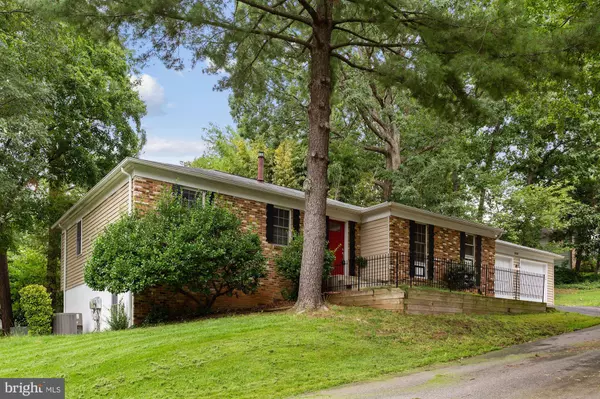For more information regarding the value of a property, please contact us for a free consultation.
Key Details
Sold Price $705,000
Property Type Single Family Home
Sub Type Detached
Listing Status Sold
Purchase Type For Sale
Square Footage 3,194 sqft
Price per Sqft $220
Subdivision Wilton Forest
MLS Listing ID VAFX1152638
Sold Date 10/16/20
Style Ranch/Rambler
Bedrooms 5
Full Baths 3
HOA Y/N N
Abv Grd Liv Area 1,722
Originating Board BRIGHT
Year Built 1973
Annual Tax Amount $6,977
Tax Year 2020
Lot Size 0.280 Acres
Acres 0.28
Property Description
Fabulous 5 Bedroom 3 Bath home on private cul-de-sac! Completely remodeled. Hardwoods on Main level. Gourmet granite kitchen with chef's island and stainless steel appliances. HUGE Great room with fireplace and French doors opening to full deck and paver patio. Full Walk-out basement with 21' by 24" rec room and two bathrooms and full bath. Totally Renovated - New paint, New skylights, New Water Heater, New heating and air conditioning, New Kitchen, New carpet, New Washing Machine. New roof.
Location
State VA
County Fairfax
Zoning 131
Rooms
Other Rooms Dining Room, Primary Bedroom, Bedroom 2, Bedroom 4, Bedroom 5, Kitchen, Family Room, Great Room, Laundry, Storage Room, Bathroom 3
Basement Daylight, Full, Fully Finished, Outside Entrance, Interior Access, Walkout Level
Main Level Bedrooms 3
Interior
Hot Water Electric
Heating Forced Air
Cooling Heat Pump(s)
Fireplaces Number 1
Heat Source Electric
Exterior
Garage Garage Door Opener
Garage Spaces 2.0
Waterfront N
Water Access N
Roof Type Shingle
Accessibility None
Attached Garage 2
Total Parking Spaces 2
Garage Y
Building
Story 2
Sewer Public Sewer
Water Public
Architectural Style Ranch/Rambler
Level or Stories 2
Additional Building Above Grade, Below Grade
New Construction N
Schools
Elementary Schools Clermont
Middle Schools Twain
High Schools Edison
School District Fairfax County Public Schools
Others
Senior Community No
Tax ID 0824 29 0023
Ownership Fee Simple
SqFt Source Assessor
Horse Property N
Special Listing Condition Standard
Read Less Info
Want to know what your home might be worth? Contact us for a FREE valuation!

Our team is ready to help you sell your home for the highest possible price ASAP

Bought with Ashley Victoria Davis • Pearson Smith Realty, LLC
GET MORE INFORMATION




