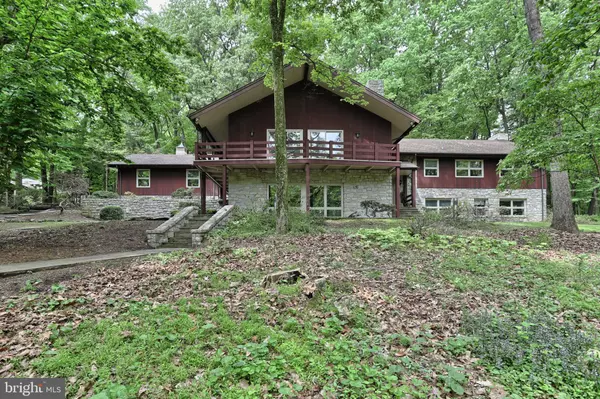For more information regarding the value of a property, please contact us for a free consultation.
Key Details
Sold Price $525,000
Property Type Single Family Home
Sub Type Detached
Listing Status Sold
Purchase Type For Sale
Square Footage 4,324 sqft
Price per Sqft $121
Subdivision Hillcrest
MLS Listing ID PADA122098
Sold Date 10/21/20
Style Ranch/Rambler
Bedrooms 4
Full Baths 3
Half Baths 1
HOA Y/N N
Abv Grd Liv Area 3,124
Originating Board BRIGHT
Year Built 1971
Annual Tax Amount $8,982
Tax Year 2020
Lot Size 0.910 Acres
Acres 0.91
Property Description
PLEASE SEE NEW PHOTOS - Hershey Schools Enjoy this private retreat on .91 acre wooded lot in Hillcrest. This custom home is unique in so many ways. The vaulted ceilings, hardwood flooring on main level and unique features really make this home special. The large kitchen has been updated and features granite, large island with custom glass and stainless hood, upgraded appliances with sub-zero refrigerator, wine refrigerator, mini refrigerator/freezer for snacks and warming drawer. There is an eat-in area and desk/planning area. The Cherry cabinetry is timeless. The main level also features a large living room with windows with great views of Hershey (when the leaves are down). The Master Bedroom features a private bath and large walk-in closet with custom built-ins. There are 2 additional bedrooms, full bath, walk-in cedar closet and laundry on this level. The lower level has a expansive study, family room with a floor to ceiling fireplace and wet bar, 4th bedroom with a private bath, craft room with 220 outlet, play room and plenty of storage. The HVAC is commercial grade. This home is built with quality you rarely see. It is a very peaceful setting at the end of a cul-de-sac. It is 2.8 miles to downtown Hershey and minutes from the Hershey Medical Center.
Location
State PA
County Dauphin
Area Derry Twp (14024)
Zoning RESIDENTIAL
Rooms
Other Rooms Living Room, Dining Room, Primary Bedroom, Bedroom 2, Bedroom 3, Bedroom 4, Kitchen, Family Room, Foyer, Laundry, Office, Recreation Room, Hobby Room, Primary Bathroom, Full Bath, Half Bath
Basement Full, Daylight, Full, Interior Access, Outside Entrance, Partially Finished, Walkout Level, Windows
Main Level Bedrooms 3
Interior
Interior Features Breakfast Area, Built-Ins, Cedar Closet(s), Chair Railings, Kitchen - Gourmet, Kitchen - Island, Primary Bath(s), Recessed Lighting, Upgraded Countertops
Hot Water Electric
Heating Radiant
Cooling Central A/C
Fireplaces Number 1
Equipment Built-In Microwave, Cooktop, Dishwasher, Disposal, Oven - Double, Range Hood, Refrigerator
Fireplace Y
Appliance Built-In Microwave, Cooktop, Dishwasher, Disposal, Oven - Double, Range Hood, Refrigerator
Heat Source Oil
Laundry Main Floor
Exterior
Garage Garage - Side Entry
Garage Spaces 2.0
Fence Chain Link
Waterfront N
Water Access N
Roof Type Composite
Accessibility None
Attached Garage 2
Total Parking Spaces 2
Garage Y
Building
Story 1
Foundation Block
Sewer Private Sewer
Water Public
Architectural Style Ranch/Rambler
Level or Stories 1
Additional Building Above Grade, Below Grade
New Construction N
Schools
Elementary Schools Hershey Primary Elementary
Middle Schools Hershey Middle School
High Schools Hershey High School
School District Derry Township
Others
Senior Community No
Tax ID 24-070-055-000-0000
Ownership Fee Simple
SqFt Source Estimated
Acceptable Financing Cash, Conventional
Listing Terms Cash, Conventional
Financing Cash,Conventional
Special Listing Condition Standard
Read Less Info
Want to know what your home might be worth? Contact us for a FREE valuation!

Our team is ready to help you sell your home for the highest possible price ASAP

Bought with MARIA MEMMI • Hershey Real Estate Group
GET MORE INFORMATION




