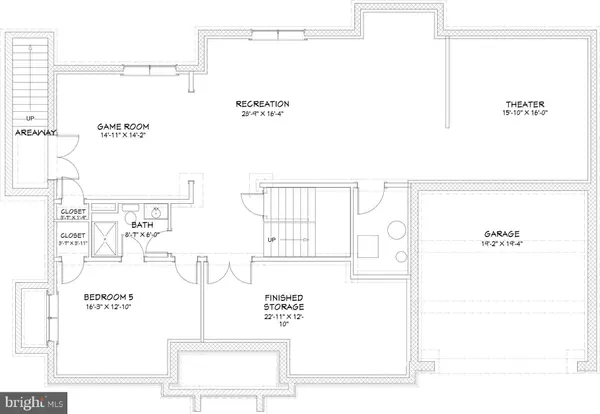For more information regarding the value of a property, please contact us for a free consultation.
Key Details
Sold Price $1,700,000
Property Type Single Family Home
Sub Type Detached
Listing Status Sold
Purchase Type For Sale
Square Footage 6,026 sqft
Price per Sqft $282
Subdivision Merrell Park
MLS Listing ID 1000062329
Sold Date 05/24/18
Style Craftsman
Bedrooms 6
Full Baths 6
Half Baths 1
HOA Y/N N
Abv Grd Liv Area 4,042
Originating Board MRIS
Year Built 2018
Annual Tax Amount $7,290
Tax Year 2016
Lot Size 10,550 Sqft
Acres 0.24
Property Description
CUSTOMIZE & SELECT YOUR OWN FINISHES! SPECTACULAR NEW 6100 Sq Ft Custom Home in Sought After Churchill Neighborhood on 10,500 sq. ft. lot. Featuring 6 BR, 5.5 BA "TO BE BUILT" by MR Project Management, INC. Very Early Spring 2018 Delivery. Gourmet Kit, elegant master suite w/sitting rm. Main level guest suite, theater rm & bedroom. 2 car garage. Close to E & W FC METRO. HAYCOCK, LONGFELLOW, MCLEAN
Location
State VA
County Fairfax
Zoning 130
Rooms
Basement Outside Entrance, Walkout Stairs, Fully Finished
Main Level Bedrooms 1
Interior
Interior Features Kitchen - Gourmet, Butlers Pantry, Kitchen - Island, Dining Area, Kitchen - Eat-In, Floor Plan - Open
Hot Water Natural Gas
Heating Forced Air
Cooling Programmable Thermostat, Central A/C
Fireplaces Number 1
Fireplace Y
Heat Source Natural Gas
Exterior
Garage Spaces 2.0
Water Access N
Accessibility Other
Attached Garage 2
Total Parking Spaces 2
Garage Y
Private Pool N
Building
Story 3+
Sewer Public Sewer
Water Public
Architectural Style Craftsman
Level or Stories 3+
Additional Building Above Grade, Below Grade
New Construction Y
Schools
Elementary Schools Haycock
Middle Schools Longfellow
High Schools Mclean
School District Fairfax County Public Schools
Others
Senior Community No
Tax ID 40-2-31- -12
Ownership Fee Simple
Special Listing Condition Standard
Read Less Info
Want to know what your home might be worth? Contact us for a FREE valuation!

Our team is ready to help you sell your home for the highest possible price ASAP

Bought with Kristen Barbour • Pearson Smith Realty, LLC



