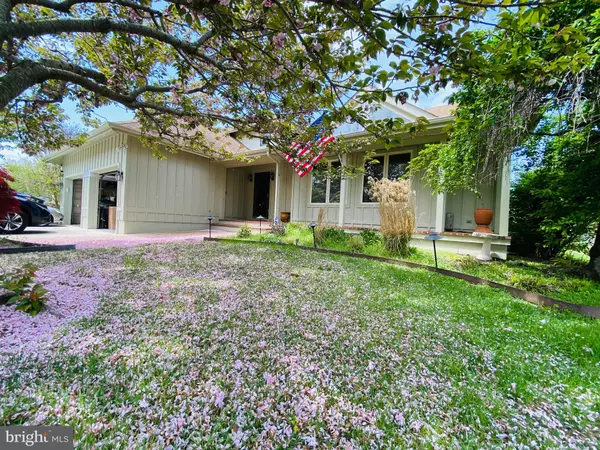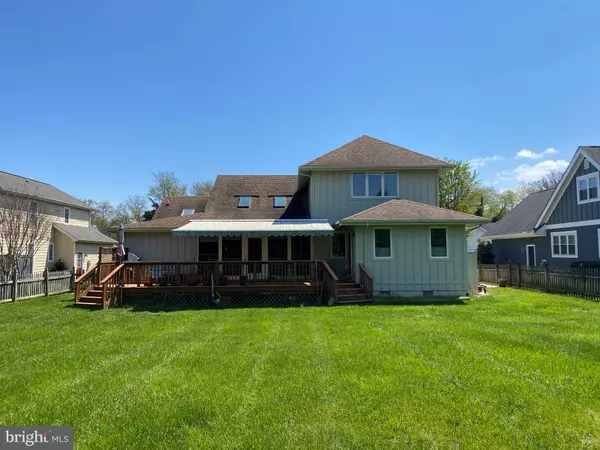For more information regarding the value of a property, please contact us for a free consultation.
Key Details
Sold Price $460,000
Property Type Single Family Home
Sub Type Detached
Listing Status Sold
Purchase Type For Sale
Square Footage 3,200 sqft
Price per Sqft $143
Subdivision Plantations
MLS Listing ID DESU160082
Sold Date 11/20/20
Style Contemporary
Bedrooms 4
Full Baths 3
HOA Fees $33/ann
HOA Y/N Y
Abv Grd Liv Area 3,200
Originating Board BRIGHT
Year Built 1989
Annual Tax Amount $2,026
Tax Year 2020
Lot Size 0.260 Acres
Acres 0.26
Lot Dimensions 75.00 x 159.00
Property Description
OPEN FLOOR PLAN. An exception single family home in Plantations with 4 bedrooms, 3 full baths, Dining Room, Media Room, 4 Season Room and breakfast area on a lot with a fenced back yard. The 2 car garage has storage above with a pull down attic stairs, garage refrigerator included. This home has been remodeled over the last 2 years. The kitchen features white Spanish cabinets, a boxed bay window over the kitchen sink, some of the appliances are Bosch 800 series, recessed lighting, skylight, Samsung propane gas 5 burner stove top with decorator hood vent, under the counter Bosch 800 series microwave located in the island. The Great Room has 2 patio doors to the 4 Season Room, vaulted ceiling, propane gas fireplace, decorator ceiling fan, hardwood flooring and a large wall for your flat screen TV. The Media Room is open to the kitchen and breakfast area. It has a patio door to the 4 Season Room. The dining room is just beautiful. It has a vault in the ceiling , hardwood flooring and large windows opening to the front porch. The Master Bedroom is on the 1st floor and is quite large with a separate sitting room with a patio door to the deck. There is also a patio door from the MBdrm to the 4 Season Room. There is a walk-in closet plus an additional closet as you walk into the room. The Master Bath has a modern look with a double hanging vanity, a large linen closet, a tiled shower with rainfall shower head, towel warmer and a bidet. There are 2 bedrooms and a full bath on the second floor each with new carpet. Also a 2nd pull down attic stairs to a large storage area above the bedrooms. The staircase has solid walnut stair treads. The rear deck is large and has an electric awning that covers most of the deck when extended. The home includes a security system and a sprinkler system. All 3 toilets are bidets with dual flush. The dual zone HVAC system is propane heat with a WIFI thermostat. The tile floors are porcelain. The HOA fee includes street maintenance, maintenance of common areas, trash pickup and gated entrance (not manned). The Club House area includes an outside pool, bocce ball courts, tennis, a full gym and more. You can pick and choose what amenities you use by paying a separate fee. The community is beautifully landscaped and maintained.
Location
State DE
County Sussex
Area Lewes Rehoboth Hundred (31009)
Zoning MR 1116
Rooms
Other Rooms Dining Room, Bedroom 3, Bedroom 4, Kitchen, Foyer, Bedroom 1, Sun/Florida Room, Great Room, Laundry, Other, Media Room, Primary Bathroom
Main Level Bedrooms 2
Interior
Interior Features Attic, Carpet, Ceiling Fan(s), Entry Level Bedroom, Floor Plan - Open, Formal/Separate Dining Room, Breakfast Area, Kitchen - Island, Primary Bath(s), Recessed Lighting, Skylight(s), Stall Shower, Tub Shower, Upgraded Countertops, Walk-in Closet(s), Window Treatments, Wood Floors
Hot Water Electric
Heating Forced Air
Cooling Central A/C
Flooring Carpet, Hardwood
Equipment Built-In Microwave, Cooktop, Dishwasher, Disposal, Dryer - Electric, Dryer - Front Loading, Dual Flush Toilets, Energy Efficient Appliances, ENERGY STAR Clothes Washer, ENERGY STAR Dishwasher, ENERGY STAR Refrigerator, Exhaust Fan, Extra Refrigerator/Freezer, Microwave, Oven - Self Cleaning, Oven - Wall, Refrigerator, Stainless Steel Appliances, Washer, Washer - Front Loading, Washer/Dryer Stacked, Water Heater
Furnishings No
Fireplace N
Window Features Casement,Bay/Bow,Atrium,Double Pane,Energy Efficient,Screens,Skylights,Storm,Vinyl Clad,Wood Frame
Appliance Built-In Microwave, Cooktop, Dishwasher, Disposal, Dryer - Electric, Dryer - Front Loading, Dual Flush Toilets, Energy Efficient Appliances, ENERGY STAR Clothes Washer, ENERGY STAR Dishwasher, ENERGY STAR Refrigerator, Exhaust Fan, Extra Refrigerator/Freezer, Microwave, Oven - Self Cleaning, Oven - Wall, Refrigerator, Stainless Steel Appliances, Washer, Washer - Front Loading, Washer/Dryer Stacked, Water Heater
Heat Source Propane - Leased
Laundry Main Floor
Exterior
Exterior Feature Deck(s), Enclosed, Porch(es)
Garage Garage - Front Entry, Inside Access, Additional Storage Area
Garage Spaces 6.0
Fence Picket, Rear
Utilities Available Cable TV, Propane
Amenities Available Club House, Exercise Room, Fitness Center, Gated Community, Pool - Outdoor, Pool Mem Avail, Tennis Courts, Tot Lots/Playground
Waterfront N
Water Access N
Roof Type Architectural Shingle
Accessibility None
Porch Deck(s), Enclosed, Porch(es)
Parking Type Attached Garage, Driveway, On Street
Attached Garage 2
Total Parking Spaces 6
Garage Y
Building
Story 2
Foundation Crawl Space
Sewer Public Sewer
Water Public
Architectural Style Contemporary
Level or Stories 2
Additional Building Above Grade, Below Grade
Structure Type Vaulted Ceilings
New Construction N
Schools
School District Cape Henlopen
Others
Pets Allowed Y
HOA Fee Include Common Area Maintenance,Insurance,Management,Reserve Funds,Road Maintenance,Security Gate
Senior Community No
Tax ID 334-12.00-485.00
Ownership Fee Simple
SqFt Source Assessor
Security Features Non-Monitored,Security System,Smoke Detector
Acceptable Financing Cash, Conventional, VA
Horse Property N
Listing Terms Cash, Conventional, VA
Financing Cash,Conventional,VA
Special Listing Condition Standard
Pets Description Breed Restrictions, Cats OK, Dogs OK, Number Limit
Read Less Info
Want to know what your home might be worth? Contact us for a FREE valuation!

Our team is ready to help you sell your home for the highest possible price ASAP

Bought with SHERRI BIGELOW • Keller Williams Realty
GET MORE INFORMATION




