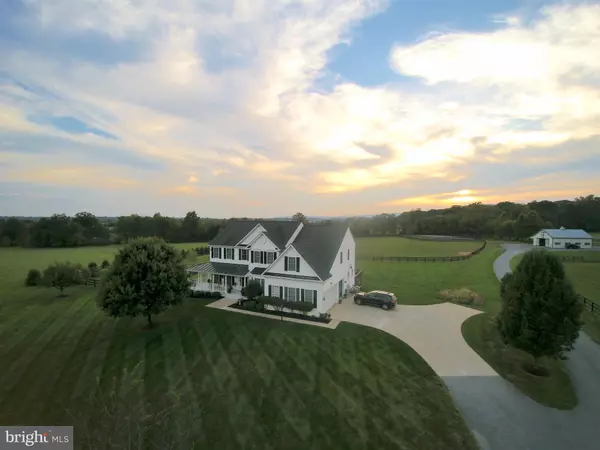For more information regarding the value of a property, please contact us for a free consultation.
Key Details
Sold Price $1,073,000
Property Type Single Family Home
Sub Type Detached
Listing Status Sold
Purchase Type For Sale
Square Footage 5,929 sqft
Price per Sqft $180
Subdivision Regional Piedmnt
MLS Listing ID 1001013417
Sold Date 11/09/17
Style Traditional
Bedrooms 4
Full Baths 3
Half Baths 1
HOA Y/N N
Abv Grd Liv Area 4,037
Originating Board MRIS
Year Built 2002
Annual Tax Amount $7,726
Tax Year 2016
Lot Size 16.250 Acres
Acres 16.25
Property Description
Magnificent 16+ acre turn-key horse property & entertainers dream! Home has NEW gourmet kitchen, fam room w/ stone fireplace, new carpet, full basement w/ gym, wine cellar and wetbar. Entertainer s oasis w/ extensive landscaping, a re-built deck & patio and an orchard! Property includes fenced in riding ring, 5-stall barn w/ tack room & wash stall, multiple fenced in pastures w/ run-in sheds.
Location
State VA
County Loudoun
Rooms
Other Rooms Primary Bedroom, Bedroom 2, Bedroom 3, Bedroom 4, Bedroom 1
Basement Rear Entrance, Fully Finished
Interior
Interior Features Kitchen - Gourmet, Primary Bath(s), Upgraded Countertops, Crown Moldings, Floor Plan - Open
Hot Water Electric
Heating Central
Cooling Central A/C
Fireplaces Number 1
Equipment Cooktop, Dishwasher, Disposal, ENERGY STAR Dishwasher, Exhaust Fan, Icemaker, Microwave, Oven - Double, Range Hood, Refrigerator, Washer, Water Conditioner - Owned, Water Heater - High-Efficiency
Fireplace Y
Appliance Cooktop, Dishwasher, Disposal, ENERGY STAR Dishwasher, Exhaust Fan, Icemaker, Microwave, Oven - Double, Range Hood, Refrigerator, Washer, Water Conditioner - Owned, Water Heater - High-Efficiency
Heat Source Electric
Exterior
Exterior Feature Deck(s)
Garage Garage Door Opener
Garage Spaces 2.0
Waterfront N
View Y/N Y
Water Access N
View Pasture, Trees/Woods
Roof Type Shingle
Street Surface Black Top
Accessibility 32\"+ wide Doors
Porch Deck(s)
Attached Garage 2
Total Parking Spaces 2
Garage Y
Private Pool N
Building
Lot Description Cleared, Partly Wooded, Open
Story 3+
Sewer Gravity Sept Fld
Water Filter
Architectural Style Traditional
Level or Stories 3+
Additional Building Above Grade, Below Grade, Shed, Barn, Horse Stable, Run-in Shed, Center Aisle
Structure Type 9'+ Ceilings
New Construction N
Schools
Elementary Schools Mountain View
Middle Schools Harmony
High Schools Woodgrove
School District Loudoun County Public Schools
Others
Senior Community No
Tax ID 484196285000
Ownership Fee Simple
Horse Feature Horses Allowed, Arena
Special Listing Condition Standard
Read Less Info
Want to know what your home might be worth? Contact us for a FREE valuation!

Our team is ready to help you sell your home for the highest possible price ASAP

Bought with Melissa Donnelly • Keller Williams Realty
GET MORE INFORMATION




