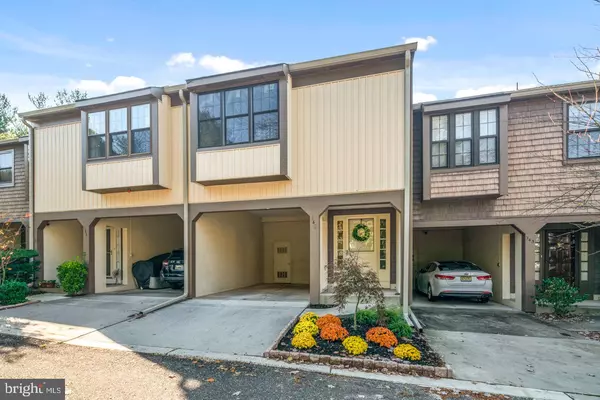For more information regarding the value of a property, please contact us for a free consultation.
Key Details
Sold Price $225,000
Property Type Condo
Sub Type Condo/Co-op
Listing Status Sold
Purchase Type For Sale
Square Footage 1,500 sqft
Price per Sqft $150
Subdivision Kings Croft
MLS Listing ID NJCD406410
Sold Date 12/04/20
Style Traditional
Bedrooms 2
Full Baths 2
Half Baths 1
Condo Fees $296/mo
HOA Y/N N
Abv Grd Liv Area 1,500
Originating Board BRIGHT
Year Built 1975
Annual Tax Amount $5,422
Tax Year 2020
Lot Dimensions 0.00 x 0.00
Property Description
Freshly restored (2020) 2 LARGE MASTER SUITES (full baths and walk-in closets) and additional half bath for guests will meet all of your needs. Second floor laundry as well as ample storage along with NEW roof, NEW windows, NEW flooring, NEW HVAC, NEW kitchen w/granite, stainless appliance package and soft close cabinets, NEW bathrooms, private, professionally landscaped with large deck and excellent location make this unit a MUST SEE. King Croft community features an olympic sized pool, professional tennis courts and serene walking trails. This is low maintenance living with affordable taxes! HOA fees maintains roof, siding, gutters, snow removal, lawn/tree pruning, annual termite inspections & treatments as well as rear deck maintenance. Situated close to all major highways, shopping and only 10 miles to Philadelphia Airport.
Location
State NJ
County Camden
Area Cherry Hill Twp (20409)
Zoning R5
Rooms
Other Rooms Living Room, Dining Room, Primary Bedroom, Bedroom 2, Kitchen, Foyer, Bathroom 1, Bathroom 2, Half Bath
Interior
Interior Features Carpet, Ceiling Fan(s), Floor Plan - Open, Kitchen - Eat-In, Recessed Lighting, Walk-in Closet(s), Attic
Hot Water Natural Gas
Heating Forced Air
Cooling Central A/C
Equipment Stainless Steel Appliances, Built-In Microwave, Dishwasher, Disposal, Energy Efficient Appliances, Washer, Dryer
Furnishings No
Fireplace N
Appliance Stainless Steel Appliances, Built-In Microwave, Dishwasher, Disposal, Energy Efficient Appliances, Washer, Dryer
Heat Source Natural Gas
Laundry Upper Floor
Exterior
Exterior Feature Deck(s)
Garage Spaces 1.0
Amenities Available Pool - Outdoor, Tennis Courts
Waterfront N
Water Access N
Roof Type Shingle
Accessibility None
Porch Deck(s)
Parking Type Attached Carport, Other
Total Parking Spaces 1
Garage N
Building
Lot Description Landscaping
Story 2
Foundation Crawl Space
Sewer Public Sewer
Water Public
Architectural Style Traditional
Level or Stories 2
Additional Building Above Grade, Below Grade
Structure Type Dry Wall
New Construction N
Schools
Elementary Schools Thomas Paine E.S.
Middle Schools Carusi
High Schools Cherry Hill High - West
School District Cherry Hill Township Public Schools
Others
HOA Fee Include Lawn Maintenance,Pool(s),Snow Removal,Trash
Senior Community No
Tax ID 09-00337 06-00001-C0342
Ownership Condominium
Acceptable Financing Cash, Conventional, FHA
Listing Terms Cash, Conventional, FHA
Financing Cash,Conventional,FHA
Special Listing Condition Standard
Read Less Info
Want to know what your home might be worth? Contact us for a FREE valuation!

Our team is ready to help you sell your home for the highest possible price ASAP

Bought with Stephen J Pestridge • Keller Williams Realty - Cherry Hill
GET MORE INFORMATION




