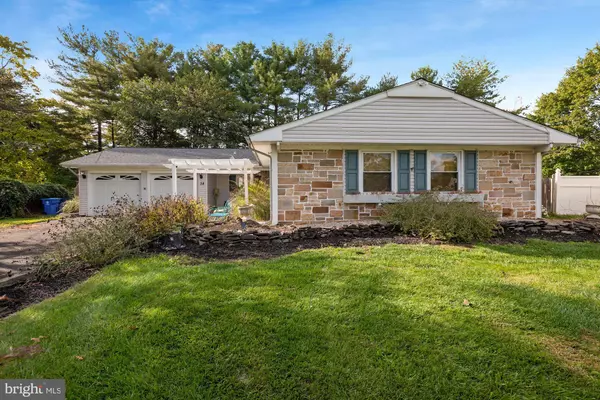For more information regarding the value of a property, please contact us for a free consultation.
Key Details
Sold Price $211,000
Property Type Single Family Home
Sub Type Detached
Listing Status Sold
Purchase Type For Sale
Square Footage 1,438 sqft
Price per Sqft $146
Subdivision Garfield East
MLS Listing ID NJBL384484
Sold Date 12/08/20
Style Ranch/Rambler
Bedrooms 3
Full Baths 2
HOA Y/N N
Abv Grd Liv Area 1,438
Originating Board BRIGHT
Year Built 1966
Annual Tax Amount $6,076
Tax Year 2020
Lot Size 7,000 Sqft
Acres 0.16
Lot Dimensions 70.00 x 100.00
Property Description
** Multiple offers received** Highest & Best offers requested by Monday 10/26/20 on or before 12 noon. She's a Beauty! Lots of updates in this 3 Bedroom 2 Full Bath with 2 -CAR GARAGE rancher in desirable Garfield East. Home sits pretty on an oversized landscaped lot, and has a freshly painted interior. There's a front patio and a replaced fiberglass front door to welcome your visit. The foyer has gorgeous ceramic tile floors and plenty of closet space. The Living Room /Dining Room has lovely knotty pine wood floors and a cozy wood stove for a relaxing feel along with a pretty ceiling fan and track lighting. The Kitchen has been updated to include granite countertops, soft close cabinets/drawers, recessed lighting, large double sinks, ceramic tile back splash, all included appliances, ceramic tile flooring, pantry. There is also room for a kitchen table. Sliding doors lead to a covered patio, large oversized yard with 2 storage sheds, one with electric. Adjacent to the kitchen is a large laundry room with included washer, dryer, and second refrigerator and shelving. Large 2 Car Garage with insulated garage doors and blown insulation in the attic. Driveway can accommodate 6+ vehicles. Electric service was replaced and updated to 150 amp. 3 generously sized bedrooms all with ceiling fans. Primary Bedroom has it's own bathroom with pedestal sink, tile flooring, and fiberglass enclosure. Gorgeous Full Bathroom in the hallway has been updated to include a jetted tub adorned with mosaic natural stone, updated vanity, ceramic tile floors Roof updated 6 years ago, heater and air conditioner replaced 4 years ago, hot water heater replaced 2012. This fabulous home has a lot to offer and with interest rates at rock bottom lows, this may be cheaper than renting. Easy commuter location. Today is the day to get the home you deserve. Don't delay.
Location
State NJ
County Burlington
Area Willingboro Twp (20338)
Zoning RESIDENTIAL
Rooms
Main Level Bedrooms 3
Interior
Interior Features Attic, Carpet, Ceiling Fan(s), Combination Dining/Living, Kitchen - Eat-In, Kitchen - Table Space, Primary Bath(s), Stall Shower, Tub Shower, Upgraded Countertops, Window Treatments, Wood Floors, Stove - Wood
Hot Water Natural Gas
Heating Forced Air
Cooling Ceiling Fan(s), Central A/C
Flooring Carpet, Ceramic Tile, Hardwood
Fireplaces Number 1
Fireplaces Type Wood
Equipment Built-In Microwave, Dishwasher, Disposal, Dryer, Refrigerator, Washer, Water Heater, Stove
Fireplace Y
Appliance Built-In Microwave, Dishwasher, Disposal, Dryer, Refrigerator, Washer, Water Heater, Stove
Heat Source Natural Gas
Exterior
Garage Garage - Front Entry, Inside Access
Garage Spaces 8.0
Waterfront N
Water Access N
Roof Type Shingle
Accessibility None
Attached Garage 2
Total Parking Spaces 8
Garage Y
Building
Lot Description Front Yard, Landscaping, Rear Yard, SideYard(s)
Story 1
Sewer Public Sewer
Water Public
Architectural Style Ranch/Rambler
Level or Stories 1
Additional Building Above Grade, Below Grade
New Construction N
Schools
High Schools Willingboro H.S.
School District Willingboro Township Public Schools
Others
Senior Community No
Tax ID 38-00801-00011
Ownership Fee Simple
SqFt Source Assessor
Acceptable Financing Cash, Conventional, FHA, VA
Listing Terms Cash, Conventional, FHA, VA
Financing Cash,Conventional,FHA,VA
Special Listing Condition Standard
Read Less Info
Want to know what your home might be worth? Contact us for a FREE valuation!

Our team is ready to help you sell your home for the highest possible price ASAP

Bought with Patricia Abraldes • Weichert Realtors-Cherry Hill
GET MORE INFORMATION




