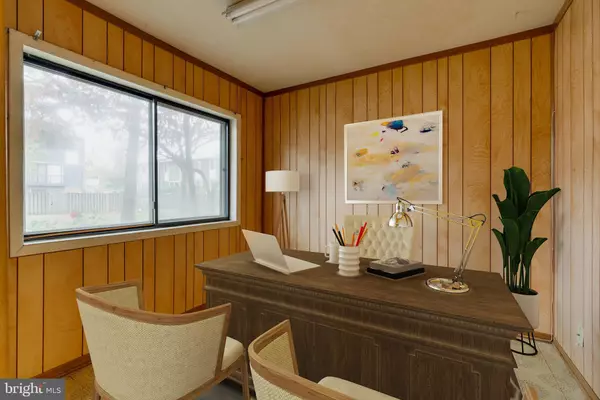For more information regarding the value of a property, please contact us for a free consultation.
Key Details
Sold Price $378,000
Property Type Townhouse
Sub Type Interior Row/Townhouse
Listing Status Sold
Purchase Type For Sale
Square Footage 1,610 sqft
Price per Sqft $234
Subdivision Grandview Of Virginia
MLS Listing ID VAFX1161266
Sold Date 12/30/20
Style Colonial
Bedrooms 3
Full Baths 2
Half Baths 1
HOA Fees $70/qua
HOA Y/N Y
Abv Grd Liv Area 1,360
Originating Board BRIGHT
Year Built 1974
Annual Tax Amount $3,950
Tax Year 2020
Lot Size 1,400 Sqft
Acres 0.03
Property Description
PRICE IMPROVEMENT - LESS $15K!! Welcome Home to your 3 bedroom/2.5 bath 3-level townhome right on the Heart of Springfield!**This is your OPPORTUNITY to remodel with your own finishing touches & decorating updates**Light filled Living Room opens up to Dining Room**Spacious Kitchen features room for breakfast table and opens to front facing balcony**Upper Level includes plenty of closet space and powder room**Step out to the Deck for outdoor dining & entertaining**Upper level 2 features a spacious Primary Bedroom with sunny large windows and balcony**Roomy Closet and Primary Bath are also part of the Primary Suite**Two additional spacious Bedrooms and a Full Bath on the Upper Level 2**Main Level includes Office/Den, Family Room with walk up stairs leading to fenced in patio yard**Laundry/Utility Area and Plenty of Storage Space - this room includes a toilet (great for future Bathroom project!)**New Washer & Dryer**Water Heater, Refrigerator & Dishwasher recently replaced**Enjoy 2 Assigned Parking Spaces & Community Playground**Commuter's Dream: Walk to Bus Route, just a few minutes drive to Springfield/Franconia Metro Station and Commuter Lot across the street for easy carpooling to DC, and quick access to 95/395/495, Franconia/Springfield and Fairfax County Pkwy**Close to restaurants, shopping, Springfield Town Center & parks/recreation**Home will be sold AS-IS!
Location
State VA
County Fairfax
Zoning 181
Rooms
Other Rooms Living Room, Dining Room, Primary Bedroom, Bedroom 2, Bedroom 3, Kitchen, Family Room, Laundry, Office, Bathroom 2, Primary Bathroom, Half Bath
Interior
Interior Features Ceiling Fan(s), Breakfast Area, Combination Dining/Living, Kitchen - Eat-In, Walk-in Closet(s)
Hot Water Electric
Heating Heat Pump(s)
Cooling Central A/C
Flooring Carpet, Vinyl, Ceramic Tile
Equipment Dishwasher, Refrigerator, Water Heater, Stove, Washer, Dryer, Oven - Wall, Oven/Range - Electric
Fireplace N
Window Features Sliding
Appliance Dishwasher, Refrigerator, Water Heater, Stove, Washer, Dryer, Oven - Wall, Oven/Range - Electric
Heat Source Electric
Laundry Lower Floor
Exterior
Exterior Feature Deck(s), Patio(s)
Garage Spaces 2.0
Parking On Site 2
Amenities Available Common Grounds, Tot Lots/Playground
Waterfront N
Water Access N
Roof Type Shingle
Accessibility None
Porch Deck(s), Patio(s)
Total Parking Spaces 2
Garage N
Building
Story 3
Sewer Public Sewer
Water Public
Architectural Style Colonial
Level or Stories 3
Additional Building Above Grade, Below Grade
New Construction N
Schools
Elementary Schools Garfield
Middle Schools Key
High Schools John R. Lewis
School District Fairfax County Public Schools
Others
HOA Fee Include Common Area Maintenance,Road Maintenance,Snow Removal,Trash
Senior Community No
Tax ID 0901 09 0075
Ownership Fee Simple
SqFt Source Assessor
Acceptable Financing Conventional, Cash, FHA, VA
Listing Terms Conventional, Cash, FHA, VA
Financing Conventional,Cash,FHA,VA
Special Listing Condition Standard
Read Less Info
Want to know what your home might be worth? Contact us for a FREE valuation!

Our team is ready to help you sell your home for the highest possible price ASAP

Bought with Tong Liu • Libra Realty, LLC
GET MORE INFORMATION




