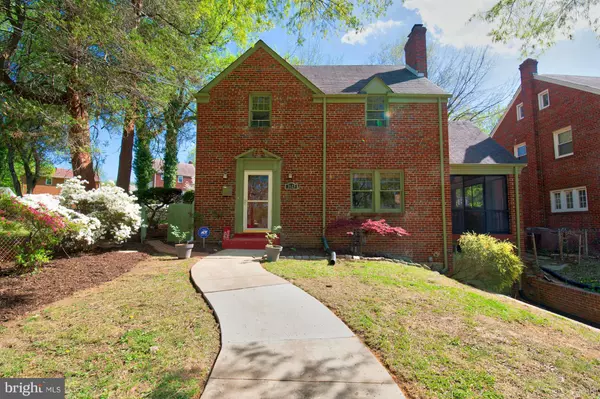For more information regarding the value of a property, please contact us for a free consultation.
Key Details
Sold Price $539,500
Property Type Single Family Home
Sub Type Detached
Listing Status Sold
Purchase Type For Sale
Square Footage 2,216 sqft
Price per Sqft $243
Subdivision Hill Crest
MLS Listing ID 1001388381
Sold Date 06/01/17
Style Tudor
Bedrooms 3
Full Baths 2
Half Baths 1
HOA Y/N N
Abv Grd Liv Area 1,344
Originating Board MRIS
Year Built 1938
Annual Tax Amount $2,344
Tax Year 2016
Lot Size 5,379 Sqft
Acres 0.12
Property Description
Amazing gem in Penn Branch! Hardwood floors+crown molding+fireplace+terrific light+spacious screen porch+updated kitchen w/granite+brand new appliances. Up: large master bedroom w/private bath & walk-in closet, 2 add'l BRs & 2nd full BA. Finished basement includes a bar+laundry+half bath+add'l storage space. The package is completed with a garage & large fenced-in backyard-great for entertaining!
Location
State DC
County Washington
Rooms
Other Rooms Living Room, Dining Room, Primary Bedroom, Bedroom 2, Bedroom 3, Kitchen, Game Room, Sun/Florida Room, Laundry
Basement Rear Entrance, Side Entrance, Outside Entrance, Partially Finished
Interior
Interior Features Attic, Dining Area, Primary Bath(s), Built-Ins, Upgraded Countertops, Window Treatments, Wood Floors, Floor Plan - Traditional
Hot Water Natural Gas
Heating Forced Air
Cooling Central A/C
Fireplaces Number 1
Equipment Dishwasher, Disposal, Microwave, Oven/Range - Gas, Refrigerator, Washer, Dryer
Fireplace Y
Appliance Dishwasher, Disposal, Microwave, Oven/Range - Gas, Refrigerator, Washer, Dryer
Heat Source Natural Gas
Exterior
Garage Garage Door Opener
Garage Spaces 1.0
Waterfront N
Water Access N
Accessibility None
Attached Garage 1
Total Parking Spaces 1
Garage Y
Private Pool N
Building
Story 3+
Sewer Public Sewer
Water Public
Architectural Style Tudor
Level or Stories 3+
Additional Building Above Grade, Below Grade
New Construction N
Schools
Elementary Schools Randle Highlands
Middle Schools Sousa
School District District Of Columbia Public Schools
Others
Senior Community No
Tax ID 5537//0014
Ownership Fee Simple
Special Listing Condition Standard
Read Less Info
Want to know what your home might be worth? Contact us for a FREE valuation!

Our team is ready to help you sell your home for the highest possible price ASAP

Bought with Pamela B Wye • Compass
GET MORE INFORMATION


