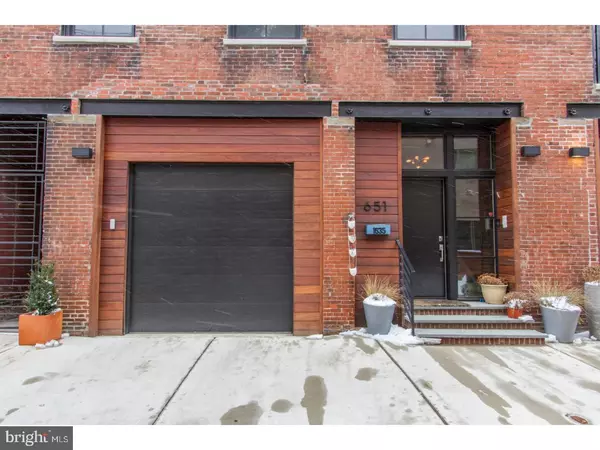For more information regarding the value of a property, please contact us for a free consultation.
Key Details
Sold Price $1,255,000
Property Type Single Family Home
Sub Type Detached
Listing Status Sold
Purchase Type For Sale
Square Footage 3,800 sqft
Price per Sqft $330
Subdivision Fairmount
MLS Listing ID 1000428017
Sold Date 09/29/17
Style Contemporary
Bedrooms 3
Full Baths 3
Half Baths 1
HOA Y/N N
Abv Grd Liv Area 3,800
Originating Board TREND
Year Built 1920
Annual Tax Amount $5,195
Tax Year 2017
Lot Size 4,565 Sqft
Acres 0.1
Lot Dimensions 30X59
Property Description
A true hidden gem on a rare private and gated street in the heart of picturesque and desirable Fairmount neighborhood. A historic warehouse restored and renovated with loving care by developers with an appreciation for the historical nature of the building and its outstanding original features. This 3800 sq. ft. home lacks for nothing and will provide its new owners with that rare combination of luxury and living history. You enter into a double height foyer and then move into a spacious den and full bath with exposed spiral architectural duct work, built in bookshelves, and french doors that lead into the rear yard and side alley. Wide plank wood floors throughout the house complement the abundant light streaming in from massive historically accurate arched windows. The modern, open concept layout continues upstairs where the exposed brick barrel vaulted ceilings are worthy of an Architectural Digest spread and enhance the airy modern industrial feel. Custom wood cabinets and quartz countertops flank the chef's kitchen with high-end GE Monogram appliances including double oven's, and a pasta filling arm. The alcove office space, dining room and living room with remote controlled fireplace round out the second level. The third floor has two spacious, light-filled bedrooms with custom closets, automatic window treatments, and a full bath with custom wood vanity and quartz countertop. Toes will never be cold because all bathrooms in this house have radiant heated floors. The master bedroom is a study in tranquility, with spacious custom walk-in closets and you won't want to ever leave the huge master bath with soaking tub, double custom vanity, and massive shower with steam system and Toto washlet toilet. The cherry on top of this magnificent house is the wet bar leading to the roof deck with 360 degree views of the city for elegant entertaining under the Philly skyline. No expense has been spared at this home and the features are endless: Lutron lighting system, tankless high capacity instant water heater, automated window treatments in all rooms, two zone heat/air with Nest thermostats. 9.5 years left on the 10-year tax abatement and there is the possibility to add two more bedrooms to the first floor as the neighboring house has done. This house is very lightly lived in as it was completed just 8 months ago.
Location
State PA
County Philadelphia
Area 19130 (19130)
Zoning RM1
Rooms
Other Rooms Living Room, Dining Room, Primary Bedroom, Bedroom 2, Kitchen, Bedroom 1
Basement Full
Interior
Interior Features Primary Bath(s), Exposed Beams, Wet/Dry Bar, Stall Shower, Breakfast Area
Hot Water Electric
Heating Electric, Zoned, Programmable Thermostat
Cooling Central A/C
Flooring Wood, Tile/Brick
Fireplaces Number 1
Fireplaces Type Gas/Propane
Equipment Oven - Wall, Oven - Double, Dishwasher
Fireplace Y
Appliance Oven - Wall, Oven - Double, Dishwasher
Heat Source Electric
Laundry Basement
Exterior
Exterior Feature Roof
Garage Spaces 2.0
Utilities Available Cable TV
Water Access N
Accessibility None
Porch Roof
Attached Garage 1
Total Parking Spaces 2
Garage Y
Building
Story 3+
Sewer Public Sewer
Water Public
Architectural Style Contemporary
Level or Stories 3+
Additional Building Above Grade
Structure Type Cathedral Ceilings
New Construction N
Schools
School District The School District Of Philadelphia
Others
Senior Community No
Tax ID 881647017
Ownership Fee Simple
Read Less Info
Want to know what your home might be worth? Contact us for a FREE valuation!

Our team is ready to help you sell your home for the highest possible price ASAP

Bought with Sherrie B Burlingham • BHHS Fox & Roach-Rosemont



