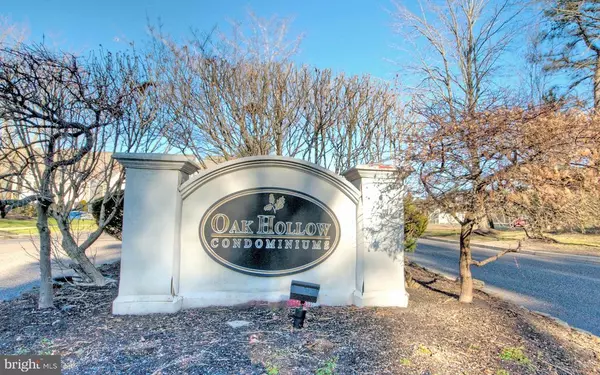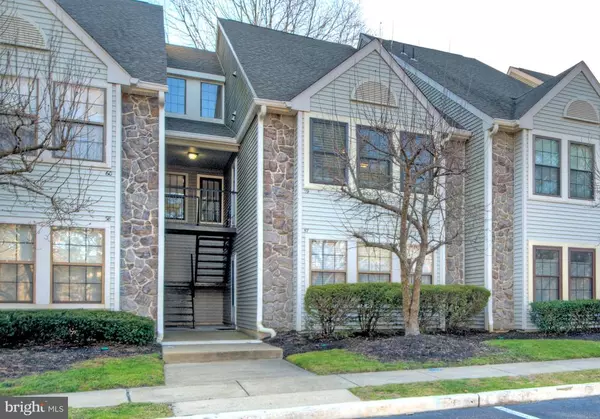For more information regarding the value of a property, please contact us for a free consultation.
Key Details
Sold Price $175,000
Property Type Condo
Sub Type Condo/Co-op
Listing Status Sold
Purchase Type For Sale
Square Footage 1,112 sqft
Price per Sqft $157
Subdivision Oak Hollow
MLS Listing ID NJBL389092
Sold Date 02/11/21
Style Contemporary,Loft with Bedrooms
Bedrooms 2
Full Baths 2
Condo Fees $225/mo
HOA Y/N N
Abv Grd Liv Area 1,112
Originating Board BRIGHT
Year Built 1989
Annual Tax Amount $4,520
Tax Year 2020
Lot Dimensions 0.00 x 0.00
Property Description
Welcome Home !! This is the unit you've been waiting for !! Recently updated 2nd floor Loft unit with cathedral ceilings, new windows, newer appliances, Newer HVAC, newer laminate flooring and carpeting and freshly painted. The first floor features a contemporary open floor plan in the living area with cathedral ceiling, beautiful laminate flooring, open dining area and kitchen and sliding glass door access to a large covered deck with room for chairs and a table with seating and there's also a large storage shed. The master bedroom on this level is large and has plenty of windows which make it light filled when you want it dark there are beautiful plantation style blinds. The remodeled full bath is accessible from the bedroom or the hall and the laundry is conveniently located in the hall. The loft is spacious and has a sliding glass door to it's own private deck . There's a full bath up here which makes it a great additional bedroom area as well. Through the bath is a door for easy access to a large storage area. Oak Hollow is one of best locations in the popular Kings Grant community which has it's own shopping center and minutes from major shopping centers and commuting routes to Philadelphia, Atlantic City and NYC.
Location
State NJ
County Burlington
Area Evesham Twp (20313)
Zoning RD-1
Rooms
Other Rooms Dining Room, Primary Bedroom, Bedroom 2, Kitchen, Great Room, Storage Room, Full Bath
Main Level Bedrooms 1
Interior
Interior Features Attic, Carpet, Floor Plan - Open, Kitchen - Island, Spiral Staircase, Tub Shower, Upgraded Countertops, Walk-in Closet(s), Window Treatments
Hot Water Electric
Heating Central, Forced Air, Heat Pump - Electric BackUp
Cooling Central A/C
Flooring Carpet, Ceramic Tile, Laminated
Equipment Built-In Range, Dishwasher, Disposal, Dryer - Electric, Oven - Self Cleaning, Oven/Range - Electric, Range Hood, Refrigerator, Washer - Front Loading, Washer/Dryer Stacked, Water Heater
Furnishings No
Fireplace N
Window Features Double Hung,Double Pane,Energy Efficient,Insulated,Replacement,Screens
Appliance Built-In Range, Dishwasher, Disposal, Dryer - Electric, Oven - Self Cleaning, Oven/Range - Electric, Range Hood, Refrigerator, Washer - Front Loading, Washer/Dryer Stacked, Water Heater
Heat Source Electric
Laundry Main Floor, Dryer In Unit, Washer In Unit
Exterior
Parking On Site 1
Utilities Available Cable TV
Amenities Available Basketball Courts, Tennis Courts
Water Access N
Roof Type Asphalt,Pitched,Shingle
Accessibility None
Garage N
Building
Story 2
Unit Features Garden 1 - 4 Floors
Sewer Public Sewer
Water Public
Architectural Style Contemporary, Loft with Bedrooms
Level or Stories 2
Additional Building Above Grade, Below Grade
New Construction N
Schools
Elementary Schools Evans
Middle Schools Marlton Middle M.S.
High Schools Cherokee H.S.
School District Evesham Township
Others
HOA Fee Include Common Area Maintenance,Ext Bldg Maint,Management
Senior Community No
Tax ID 13-00051 57-00001-C0259
Ownership Condominium
Acceptable Financing Cash, Conventional, FHA, VA
Listing Terms Cash, Conventional, FHA, VA
Financing Cash,Conventional,FHA,VA
Special Listing Condition Standard
Read Less Info
Want to know what your home might be worth? Contact us for a FREE valuation!

Our team is ready to help you sell your home for the highest possible price ASAP

Bought with Samuel N Lepore • Keller Williams Realty - Moorestown



