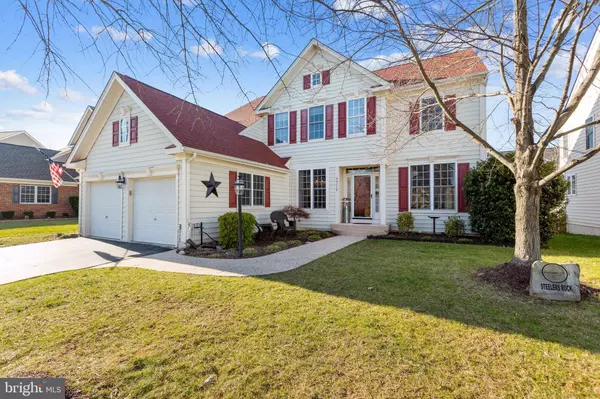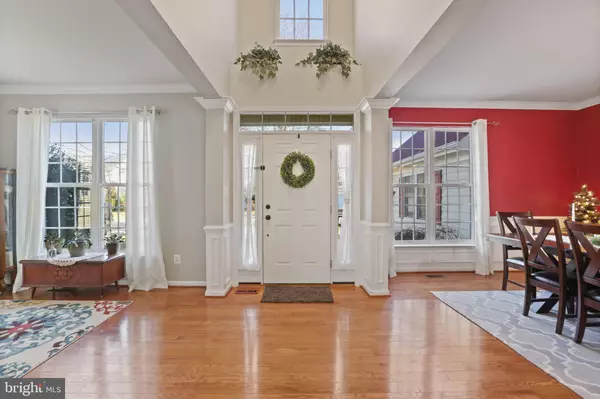For more information regarding the value of a property, please contact us for a free consultation.
Key Details
Sold Price $761,000
Property Type Single Family Home
Sub Type Detached
Listing Status Sold
Purchase Type For Sale
Square Footage 3,942 sqft
Price per Sqft $193
Subdivision Stone Ridge
MLS Listing ID VALO428644
Sold Date 02/26/21
Style Colonial
Bedrooms 4
Full Baths 3
Half Baths 1
HOA Fees $96/mo
HOA Y/N Y
Abv Grd Liv Area 2,900
Originating Board BRIGHT
Year Built 2004
Annual Tax Amount $6,129
Tax Year 2020
Lot Size 7,405 Sqft
Acres 0.17
Property Description
Spectacular home in the Heart of one of Loudoun County's most sought after subdivision, Stone Ridge. This is the very popular "Farnham" floor plan. 4 BR+ , 3 FULL BATH, 1 HALF BATH* Open Design, Two story foyer welcomes you. Hardwood floors on the main level. Formal dining room and living room with crown moulding, chair rail & shadow boxing. First floor private study off of the two story foyer. Soaring two story family room with a 15 foot stone gas fireplace that opens to the kitchen/breakfast area. The updated kitchen has granite countertops, 2 tiered island with gas cooktop, Stainless Steel appliances and a large food pantry. Oversized laundry room with new sink & faucet is located on the main level. Upstairs is the master bedroom with tray ceiling, two walk-in closets, and a master bath with split vanities, two person whirlpool soaking tub and a separate shower. Three additional spacious bedrooms with ample storage are located on the upper level with a full bath. The basement has a finished recreational room,a full bath and 2 rooms with closets that can be used for guestrooms, office, crafting or schooling. There is unfinished space leaving the new owner numerous options to add 1200 +/- sqft of living space. Laminate in the basement. A walkout basement with stairs. Stepping outside you will find a well maintained landscaped yard with mature trees that give some privacy. 2 level low maintenance Trex decking. New (2019) 6 ft. privacy fence and a Sunsetter awning with remote to give some shade while watching the sunset. This home is located minutes away from Park & Ride to DC and Metro Station, Gum Spring Library, Stone Springs Hospital, Bryant Ridge Park, Swimming Pool, Daycare, Physicians offices, Shopping Malls and minutes from Route 50 and Route 606. This home is move in ready and located in a community loaded with amenities including 3 outdoor pools, a club house, walking/jogging trails, exercise room, sports courts, playgrounds, Nearby Harris Teeter, Walmart, Dulles International Airport, Future Silver Line Metro and so much more! This Home also comes with a 1 Year CINCH/HMS Home Warranty.
Location
State VA
County Loudoun
Zoning 05
Rooms
Other Rooms Living Room, Dining Room, Primary Bedroom, Bedroom 4, Kitchen, Family Room, Den, Breakfast Room, Laundry, Office, Recreation Room, Storage Room, Bathroom 2, Bathroom 3, Hobby Room, Full Bath
Basement Full, Walkout Stairs, Fully Finished, Rear Entrance
Interior
Hot Water Natural Gas
Heating Forced Air, Zoned
Cooling Central A/C, Ceiling Fan(s), Zoned
Flooring Hardwood, Carpet, Ceramic Tile
Fireplaces Number 1
Fireplaces Type Mantel(s), Stone
Equipment Built-In Microwave, Cooktop - Down Draft, Dishwasher, Disposal, Icemaker, Oven - Double, Oven - Wall, Oven/Range - Electric, Refrigerator, Stainless Steel Appliances
Fireplace Y
Appliance Built-In Microwave, Cooktop - Down Draft, Dishwasher, Disposal, Icemaker, Oven - Double, Oven - Wall, Oven/Range - Electric, Refrigerator, Stainless Steel Appliances
Heat Source Natural Gas
Laundry Main Floor
Exterior
Exterior Feature Deck(s)
Parking Features Garage - Front Entry, Garage Door Opener
Garage Spaces 2.0
Fence Privacy, Wood, Rear
Amenities Available Basketball Courts, Common Grounds, Community Center, Jog/Walk Path, Pool - Outdoor, Tot Lots/Playground, Tennis Courts, Fitness Center
Water Access N
Accessibility None
Porch Deck(s)
Attached Garage 2
Total Parking Spaces 2
Garage Y
Building
Lot Description Level
Story 3
Sewer Public Sewer
Water Public
Architectural Style Colonial
Level or Stories 3
Additional Building Above Grade, Below Grade
Structure Type 2 Story Ceilings
New Construction N
Schools
Elementary Schools Arcola
Middle Schools Mercer
High Schools John Champe
School District Loudoun County Public Schools
Others
HOA Fee Include Common Area Maintenance,Management,Pool(s),Recreation Facility,Snow Removal,Trash
Senior Community No
Tax ID 204173517000
Ownership Fee Simple
SqFt Source Assessor
Special Listing Condition Standard
Read Less Info
Want to know what your home might be worth? Contact us for a FREE valuation!

Our team is ready to help you sell your home for the highest possible price ASAP

Bought with Rex Thomas • Samson Properties



