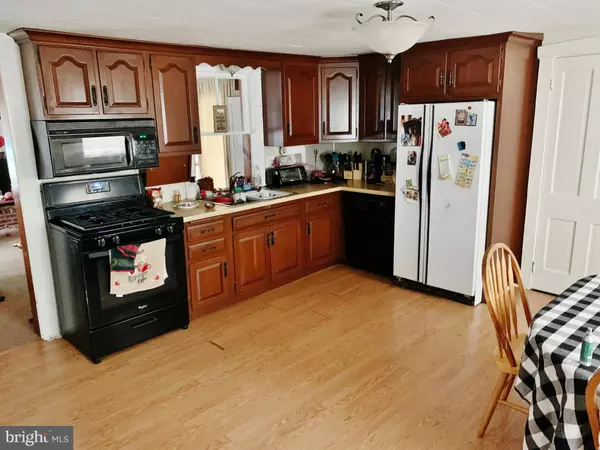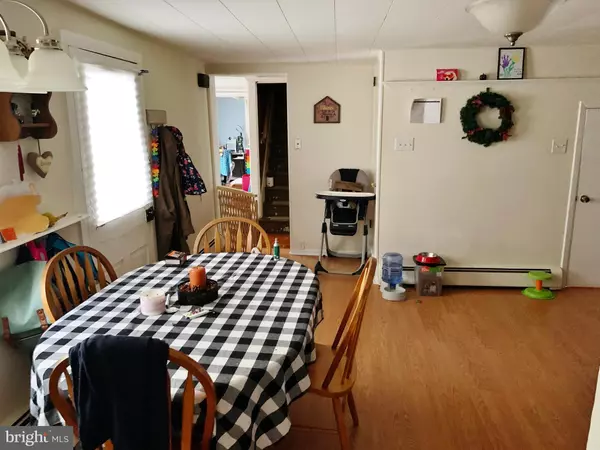For more information regarding the value of a property, please contact us for a free consultation.
Key Details
Sold Price $272,000
Property Type Multi-Family
Sub Type Detached
Listing Status Sold
Purchase Type For Sale
Square Footage 2,364 sqft
Price per Sqft $115
MLS Listing ID PALA175924
Sold Date 03/02/21
Style Cape Cod,Ranch/Rambler
HOA Y/N N
Abv Grd Liv Area 2,364
Originating Board BRIGHT
Year Built 1841
Annual Tax Amount $4,332
Tax Year 2021
Lot Size 0.500 Acres
Acres 0.5
Lot Dimensions 0.00 x 0.00
Property Description
Awesome Opportunity!! For (INVESTMENT or Owner OCCUPY & INVESTMENT or OWNER OCCUPY & INLAW) This Parcel has (2) Detached Homes on One Deed / [The Front Home is a Stone Cape Cod w/ a Fantastic Family Room Addition boasting Brick Fireplace, Cathedral Beamed Ceiling , Sliders to Patio, Open Pass Thru to Kitchen, Cherry Eat In Kitchen w/ Newer Appliances, Gas Range, Remodeled Bath w/ Double Bowl Vanity, Tile Floor and Private access to Primary Bedroom, (2) Bedrooms on First Floor, (2) Bedrooms on second Floor, Side Covered Porch, Spacious Laundry Room, Oil Hot Water Baseboard Heat] [The Rear Home is a Rancher featuring an Open Oak Kitchen w/ SS Double Sink & Tile Backsplash, Tile Floor, Custom Island w/ Built Ins, Great Breakfast Nook, Kitchen is Open to Living Room, Newly Completely Remodeled Bath, (2) Bedrooms w/ Cathedral Ceilings, Electric Baseboard Heat & Wall AC] [There is a Detached Barn-Workshop-Garage Building, Currently the Front Tenant uses the Workshop Area and the Rear Tenant uses the Garage that also has a Wall Propane Heater]
Location
State PA
County Lancaster
Area Millersville Boro (10544)
Zoning RESIDENTIAL
Rooms
Basement Partial, Interior Access, Outside Entrance, Sump Pump, Walkout Stairs
Interior
Interior Features Built-Ins, Breakfast Area, Carpet, Ceiling Fan(s), Dining Area, Entry Level Bedroom, Exposed Beams, Family Room Off Kitchen, Floor Plan - Open, Kitchen - Eat-In, Pantry, Stall Shower, Tub Shower, Wood Floors
Hot Water S/W Changeover, Electric
Heating Hot Water, Baseboard - Electric, Baseboard - Hot Water
Cooling Ceiling Fan(s), Wall Unit, Window Unit(s)
Flooring Carpet, Ceramic Tile, Vinyl, Wood, Laminated
Fireplaces Number 1
Equipment Built-In Microwave, Dishwasher, Disposal, Exhaust Fan, Oven - Self Cleaning, Oven/Range - Electric, Oven/Range - Gas
Fireplace Y
Window Features Double Hung,Double Pane,Wood Frame,Storm,Screens,Insulated
Appliance Built-In Microwave, Dishwasher, Disposal, Exhaust Fan, Oven - Self Cleaning, Oven/Range - Electric, Oven/Range - Gas
Heat Source Oil, Electric
Exterior
Exterior Feature Patio(s), Porch(es), Roof
Garage Additional Storage Area, Covered Parking, Garage - Side Entry, Oversized
Garage Spaces 6.0
Parking On Site 4
Utilities Available Cable TV Available, Electric Available, Phone Available, Sewer Available, Propane, Water Available
Waterfront N
Water Access N
View Garden/Lawn
Roof Type Architectural Shingle,Asphalt
Street Surface Black Top,Paved
Accessibility 36\"+ wide Halls, Doors - Swing In
Porch Patio(s), Porch(es), Roof
Road Frontage Boro/Township
Total Parking Spaces 6
Garage Y
Building
Lot Description Backs to Trees, Front Yard, Landscaping, Level, Rear Yard, Vegetation Planting
Foundation Stone, Block
Sewer Public Sewer
Water Public
Architectural Style Cape Cod, Ranch/Rambler
Additional Building Above Grade, Below Grade
Structure Type Beamed Ceilings,Vaulted Ceilings,Cathedral Ceilings
New Construction N
Schools
Elementary Schools Central Manor
Middle Schools Central Manor
High Schools Penn Manor
School District Penn Manor
Others
Tax ID 440-74423-0-0000
Ownership Fee Simple
SqFt Source Assessor
Acceptable Financing Conventional, Cash, FHA, Negotiable, VA
Listing Terms Conventional, Cash, FHA, Negotiable, VA
Financing Conventional,Cash,FHA,Negotiable,VA
Special Listing Condition Standard
Read Less Info
Want to know what your home might be worth? Contact us for a FREE valuation!

Our team is ready to help you sell your home for the highest possible price ASAP

Bought with Samia Kreiser • Keller Williams Elite
GET MORE INFORMATION




