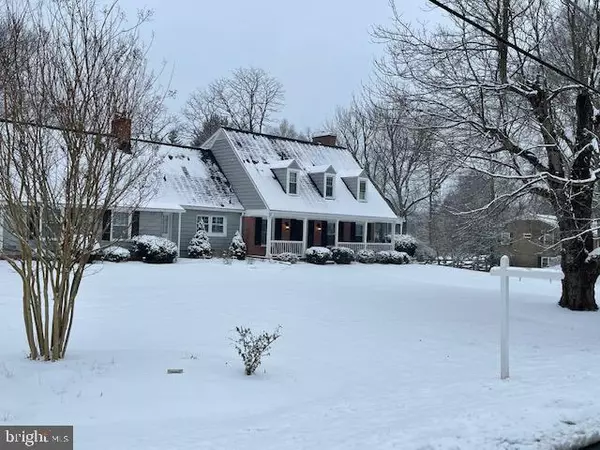For more information regarding the value of a property, please contact us for a free consultation.
Key Details
Sold Price $990,000
Property Type Single Family Home
Sub Type Detached
Listing Status Sold
Purchase Type For Sale
Square Footage 3,330 sqft
Price per Sqft $297
Subdivision Brecon Ridge
MLS Listing ID VAFX1178496
Sold Date 03/19/21
Style Cape Cod
Bedrooms 5
Full Baths 3
Half Baths 1
HOA Y/N N
Abv Grd Liv Area 2,384
Originating Board BRIGHT
Year Built 1963
Annual Tax Amount $9,263
Tax Year 2021
Lot Size 1.002 Acres
Acres 1.0
Property Description
GET READY FOR THIS ONE! BEAUTIFUL CAPE COD ON PERFECT 1AC LOT WITH NEWLY FENCED REAR YARD AND BRAND NEW ROOF (2021), NEW GUTTERS/DOWNSPOUTS (2018), NEW FRONT DOOR (2021), NEW UPPER LEVEL HVAC SYSTEM (2018), NEW ELEC PANEL (2018), FINISHING TOUCHES BEING COMPLETED ON THIS HOME WITH HARDWOOD FLOORS, LARGE LIVING ROOM WITH WOOD STOVE, UPDATED KITCHEN WITH COOKTOP AND WALL OVEN, FAMILY ROOM WITH FIREPLACE, MAIN LEVEL OFFICE/DEN. SIDE SCREENED PORCH, REAR STAINED DECK & FIREPIT PATIO. UPPER LEVEL OFFERS FOUR BEDROOMS AND TWO BATHS WITH A LARGE MASTER BEDROOM SUITE WITH HUGE WALK-IN CLOSET/DRESSING AREA AND SAUNA! LOWER LEVEL FEATURES BONUS ROOM/5th BEDROOM PERFECT FOR A GUEST SUITE/IN-LAW SUITE WITH FULL BATHROOM, KITCHEN AND HUGE REC ROOM WITH 3RD FIREPLACE!
Location
State VA
County Fairfax
Zoning 030
Direction West
Rooms
Other Rooms Living Room, Dining Room, Primary Bedroom, Bedroom 2, Bedroom 3, Bedroom 4, Kitchen, Family Room, Den, Foyer, Recreation Room, Bonus Room
Basement Fully Finished
Interior
Interior Features Wood Floors, Kitchen - Galley
Hot Water Electric
Heating Heat Pump(s)
Cooling Central A/C
Fireplaces Number 3
Fireplaces Type Wood
Equipment Cooktop, Oven - Wall, Washer, Dryer
Furnishings No
Fireplace Y
Appliance Cooktop, Oven - Wall, Washer, Dryer
Heat Source Electric
Exterior
Parking Features Garage - Side Entry
Garage Spaces 2.0
Water Access N
Roof Type Architectural Shingle,Asphalt
Accessibility None
Attached Garage 2
Total Parking Spaces 2
Garage Y
Building
Story 3
Sewer Septic = # of BR
Water Well
Architectural Style Cape Cod
Level or Stories 3
Additional Building Above Grade, Below Grade
New Construction N
Schools
Elementary Schools Oak View
Middle Schools Frost
High Schools Woodson
School District Fairfax County Public Schools
Others
Pets Allowed Y
Senior Community No
Tax ID 0681 05 0028
Ownership Fee Simple
SqFt Source Assessor
Horse Property N
Special Listing Condition Standard
Pets Allowed No Pet Restrictions
Read Less Info
Want to know what your home might be worth? Contact us for a FREE valuation!

Our team is ready to help you sell your home for the highest possible price ASAP

Bought with Mukaram Ghani • RE/MAX Executives



