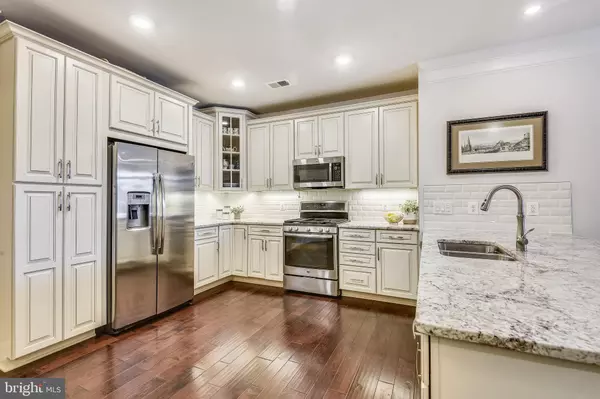For more information regarding the value of a property, please contact us for a free consultation.
Key Details
Sold Price $445,000
Property Type Condo
Sub Type Condo/Co-op
Listing Status Sold
Purchase Type For Sale
Square Footage 1,500 sqft
Price per Sqft $296
Subdivision Regency At Ashburn
MLS Listing ID VALO430186
Sold Date 03/31/21
Style Traditional
Bedrooms 2
Full Baths 2
Condo Fees $358/mo
HOA Fees $237/mo
HOA Y/N Y
Abv Grd Liv Area 1,500
Originating Board BRIGHT
Year Built 2017
Annual Tax Amount $4,113
Tax Year 2021
Property Description
Welcome to the Regency at Ashburn, a premiere gated active adult community in Ashburn. This amenity rich community provides you with full privileges at Ashburn Village & Ashburn Village Sports Pavilion and is conveniently located near the W&OD bike trail and desirable One Loudoun Town Center for entertaining and dining. There is an Ashburn Connector Bus stop right outside the gate and walking trails surround the community. In addition, there is a beautiful on-site Clubhouse for residents with a gym, club rooms, kitchen, outdoor pool, firepit, BBQ Grill area, putting green, bocce and more! This gorgeous TOP FLOOR, 2-bedroom, 2-bathroom model offers PREMIUM views as it backs to the tree conservation area. Upgraded throughout, the gourmet kitchen offers stainless steel appliances (gas cooking), premium wood floors, under cabinet lighting & granite countertops w/ breakfast bar that has additional storage cabinets below. Formal dining area with tray ceiling could easily serve as a den or a cozy TV room. Large primary bedroom w/ tray ceiling & ample room for king-size bed & furniture with a walk-in closet continues into a spacious luxurious bathroom with granite counters, dual sinks and a glass/frameless shower with bench seating and large linen closet. Separated by the living room, Bedroom 2 w/ walk-in closet and custom Elfa shelving w/ full bathroom with upgraded granite counters, tile & cabinetry. The private, covered balcony provides additional room to relax or entertain, faces southeast and overlooks a large green conservation area. This residence includes an attached over-sized 1-car garage #G-9 (24'-5" x 10'-11") with custom Elfa shelving, AND has a private conditioned storage unit #S-9 (6'x4'-5") conveniently located on the garage wing. Don't miss the condo building community room on the main level and adjacent outdoor patio area, complete with outdoor TV. Main level living at its best!
Location
State VA
County Loudoun
Zoning 04
Rooms
Other Rooms Living Room, Dining Room, Primary Bedroom, Bedroom 2, Kitchen, Laundry, Bathroom 2, Primary Bathroom
Main Level Bedrooms 2
Interior
Interior Features Ceiling Fan(s), Dining Area, Entry Level Bedroom, Family Room Off Kitchen, Floor Plan - Open, Formal/Separate Dining Room, Intercom, Upgraded Countertops, Walk-in Closet(s), Breakfast Area, Carpet, Kitchen - Gourmet, Recessed Lighting, Stall Shower, Tub Shower, Window Treatments
Hot Water Electric
Heating Forced Air
Cooling Ceiling Fan(s), Central A/C
Equipment Dishwasher, Disposal, Dryer - Electric, Intercom, Microwave, Oven/Range - Gas, Refrigerator, Stainless Steel Appliances, Stove, Washer, Water Heater
Fireplace N
Appliance Dishwasher, Disposal, Dryer - Electric, Intercom, Microwave, Oven/Range - Gas, Refrigerator, Stainless Steel Appliances, Stove, Washer, Water Heater
Heat Source Natural Gas
Laundry Dryer In Unit, Main Floor, Washer In Unit
Exterior
Exterior Feature Balcony
Garage Additional Storage Area, Built In, Garage - Side Entry, Garage Door Opener, Oversized
Garage Spaces 2.0
Utilities Available Cable TV Available, Natural Gas Available, Phone Available, Electric Available
Amenities Available Bike Trail, Billiard Room, Club House, Common Grounds, Community Center, Elevator, Fitness Center, Game Room, Gated Community, Golf Course Membership Available, Jog/Walk Path, Party Room, Picnic Area, Pool - Outdoor, Putting Green, Security
Waterfront N
Water Access N
View Trees/Woods
Accessibility Doors - Lever Handle(s), Elevator
Porch Balcony
Attached Garage 1
Total Parking Spaces 2
Garage Y
Building
Lot Description Backs - Open Common Area, Backs to Trees
Story 1
Unit Features Garden 1 - 4 Floors
Sewer Public Sewer
Water Public
Architectural Style Traditional
Level or Stories 1
Additional Building Above Grade, Below Grade
New Construction N
Schools
School District Loudoun County Public Schools
Others
Pets Allowed Y
HOA Fee Include Common Area Maintenance,Ext Bldg Maint,Insurance,Lawn Maintenance,Management,Pool(s),Recreation Facility,Reserve Funds,Road Maintenance,Security Gate,Sewer,Snow Removal,Trash,Water
Senior Community Yes
Age Restriction 55
Tax ID 059391003020
Ownership Condominium
Security Features Intercom,Main Entrance Lock,Security Gate,Smoke Detector,Sprinkler System - Indoor
Special Listing Condition Standard
Pets Description Cats OK, Dogs OK
Read Less Info
Want to know what your home might be worth? Contact us for a FREE valuation!

Our team is ready to help you sell your home for the highest possible price ASAP

Bought with Danielle S Feder • Pearson Smith Realty, LLC
GET MORE INFORMATION




