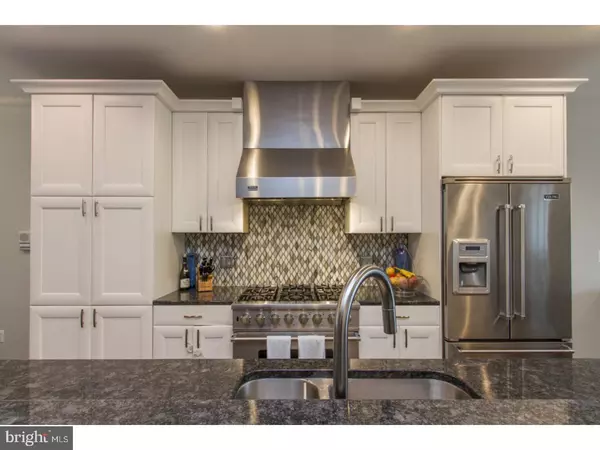For more information regarding the value of a property, please contact us for a free consultation.
Key Details
Sold Price $1,000,000
Property Type Townhouse
Sub Type Interior Row/Townhouse
Listing Status Sold
Purchase Type For Sale
Square Footage 4,000 sqft
Price per Sqft $250
Subdivision Bella Vista
MLS Listing ID 1003234961
Sold Date 08/08/17
Style Contemporary
Bedrooms 4
Full Baths 3
Half Baths 1
HOA Y/N N
Abv Grd Liv Area 4,000
Originating Board TREND
Year Built 2013
Annual Tax Amount $5,780
Tax Year 2017
Lot Size 1,307 Sqft
Acres 0.03
Lot Dimensions 19X67
Property Description
Check out this beautiful, modern townhome with 4 large bedrooms and 3 1/2 bathrooms located in the heart of Bella Vista. This lovely custom built, 4000 square foot home, has charming details and high-end finishes throughout and it also includes an attached garage! This home features a beautiful great room with cathedral ceilings with extra-large arched windows, allowing for tons of natural lighting. In addition, there is a floor-to-ceiling marble fireplace that will take your breath away. This home has a layout that was made for entertaining; the great room leads to an open eat-in kitchen that has state of the art stainless steel appliances, two part sink, granite countertops, which leads to a separate dining area and a large back patio off the main floor. Not to be missed is the master bedroom suite, which includes a full-piece marble master bath with stand up shower and jacuzzi tub; a full kitchenette with wet bar and master bedroom deck with gorgeous city views. The other three bedrooms are quite spacious with tons of closet space. The home also features new appliances, state of the art bathroom fixtures, hardwood floors throughout, fully-finished basement (which is also a media room that could be used as a home theater), secure entrance, and attached parking garage. This home is located in Bella Vista, convenient to public transportation, major highways, close to shops, markets and restaurants, including world famous Ninth Street Italian Market and a staggering roster of dining options, from city-best brunch spots to late-night dining options. Make this treasure yours today!
Location
State PA
County Philadelphia
Area 19147 (19147)
Zoning RESID
Rooms
Other Rooms Living Room, Dining Room, Primary Bedroom, Bedroom 2, Bedroom 3, Kitchen, Family Room, Bedroom 1
Basement Full, Fully Finished
Interior
Interior Features Primary Bath(s), Wet/Dry Bar, Kitchen - Eat-In
Hot Water Natural Gas
Heating Electric
Cooling Central A/C
Flooring Wood
Fireplaces Number 2
Fireplace Y
Heat Source Electric
Laundry Upper Floor
Exterior
Garage Spaces 1.0
Utilities Available Cable TV
Water Access N
Accessibility None
Attached Garage 1
Total Parking Spaces 1
Garage Y
Building
Lot Description Rear Yard
Story 3+
Sewer Public Sewer
Water Public
Architectural Style Contemporary
Level or Stories 3+
Additional Building Above Grade
Structure Type 9'+ Ceilings
New Construction N
Schools
School District The School District Of Philadelphia
Others
Senior Community No
Ownership Fee Simple
Read Less Info
Want to know what your home might be worth? Contact us for a FREE valuation!

Our team is ready to help you sell your home for the highest possible price ASAP

Bought with Noah S Ostroff • KW Philly



