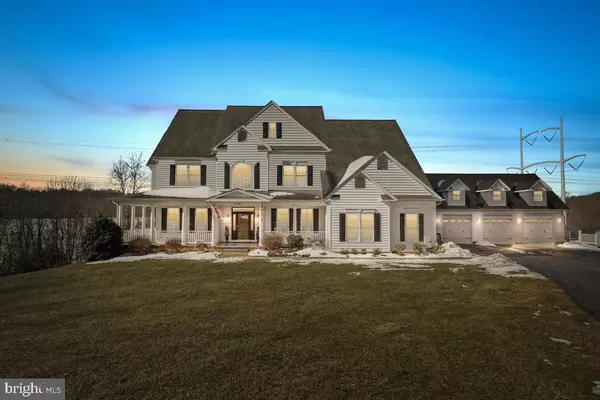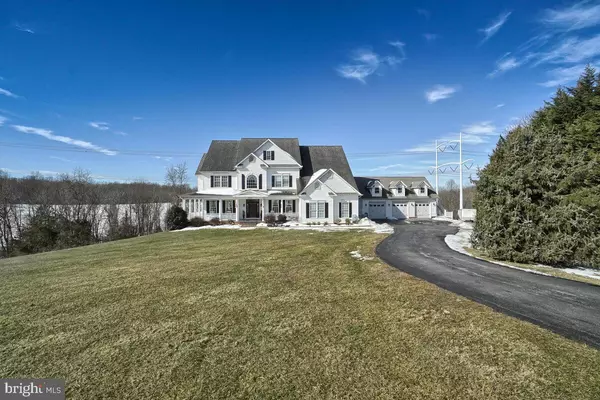For more information regarding the value of a property, please contact us for a free consultation.
Key Details
Sold Price $925,000
Property Type Single Family Home
Sub Type Detached
Listing Status Sold
Purchase Type For Sale
Square Footage 6,550 sqft
Price per Sqft $141
Subdivision Stonelake
MLS Listing ID MDFR277886
Sold Date 04/16/21
Style Colonial
Bedrooms 6
Full Baths 4
Half Baths 1
HOA Y/N N
Abv Grd Liv Area 4,750
Originating Board BRIGHT
Year Built 2002
Annual Tax Amount $8,918
Tax Year 2021
Lot Size 4.630 Acres
Acres 4.63
Property Description
This stunning custom built home won't last long! Sitting on almost 5 acres this home is gorgeous inside and out. Hardwood floors on main level with huge open Kitchen, granite counters, double wall oven, 5 burner stovetop, walk in pantry, 2 dishwashers and so much more. The main level also offers a family room off of the kitchen as well as a formal living room and formal dining room. Separate butler pantries for extra storage. A main level theater room as well as a large office and half bath. Upstairs you will 5 bedrooms with 3 bathrooms all very spacious with large closets. The basement is finished with another bedroom and full bath along with a family room area and wet bar. Attention to detail is hard to find but not in this home. Custom built-in cabinets on every level, 2 fireplaces one in the basement and one in the main level family room. The beautiful color palette will make you feel like you're in a beach home all year round. This home is made for entertaining not only inside but outside as well . A large covered front porch that wraps around the side and has an entrance into the family room. Very large screened in porch with another deck off of it to enjoy the sun, that leads to the lower deck and pool area. And if this isn't enough space the 3 car garage has a upper level that has been framed as well as wired that can be finished . Whether it be bonfires with friends or quiet nights enjoying the sunset on your back deck this home will not disappoint. Words can't do this house justice this is a MUST SEE!
Location
State MD
County Frederick
Zoning R1
Rooms
Basement Fully Finished, Heated, Outside Entrance, Rear Entrance
Interior
Interior Features Attic, Bar, Built-Ins, Butlers Pantry, Ceiling Fan(s), Combination Kitchen/Living, Crown Moldings, Family Room Off Kitchen, Floor Plan - Open, Formal/Separate Dining Room, Kitchen - Eat-In, Kitchen - Gourmet, Kitchen - Island, Kitchen - Table Space, Pantry, Soaking Tub, Store/Office, Upgraded Countertops, Wainscotting, Walk-in Closet(s), Wet/Dry Bar, Wood Floors
Hot Water Propane
Heating Heat Pump(s)
Cooling Central A/C, Ceiling Fan(s), Heat Pump(s)
Flooring Hardwood, Carpet
Fireplaces Number 2
Equipment Dryer
Fireplace Y
Appliance Dryer
Heat Source Propane - Owned, Central, Electric
Laundry Upper Floor
Exterior
Exterior Feature Porch(es), Deck(s), Breezeway, Screened, Wrap Around
Garage Garage - Front Entry, Garage - Side Entry, Additional Storage Area, Inside Access
Garage Spaces 5.0
Pool Above Ground
Utilities Available Propane
Waterfront N
Water Access N
View Mountain, Panoramic, Trees/Woods
Roof Type Architectural Shingle
Accessibility None
Porch Porch(es), Deck(s), Breezeway, Screened, Wrap Around
Attached Garage 5
Total Parking Spaces 5
Garage Y
Building
Story 3
Sewer Community Septic Tank, Private Septic Tank
Water Well
Architectural Style Colonial
Level or Stories 3
Additional Building Above Grade, Below Grade
Structure Type Dry Wall,9'+ Ceilings
New Construction N
Schools
School District Frederick County Public Schools
Others
Senior Community No
Tax ID 1109271767
Ownership Fee Simple
SqFt Source Assessor
Special Listing Condition Standard
Read Less Info
Want to know what your home might be worth? Contact us for a FREE valuation!

Our team is ready to help you sell your home for the highest possible price ASAP

Bought with James C Fink • RE/MAX Plus
GET MORE INFORMATION




