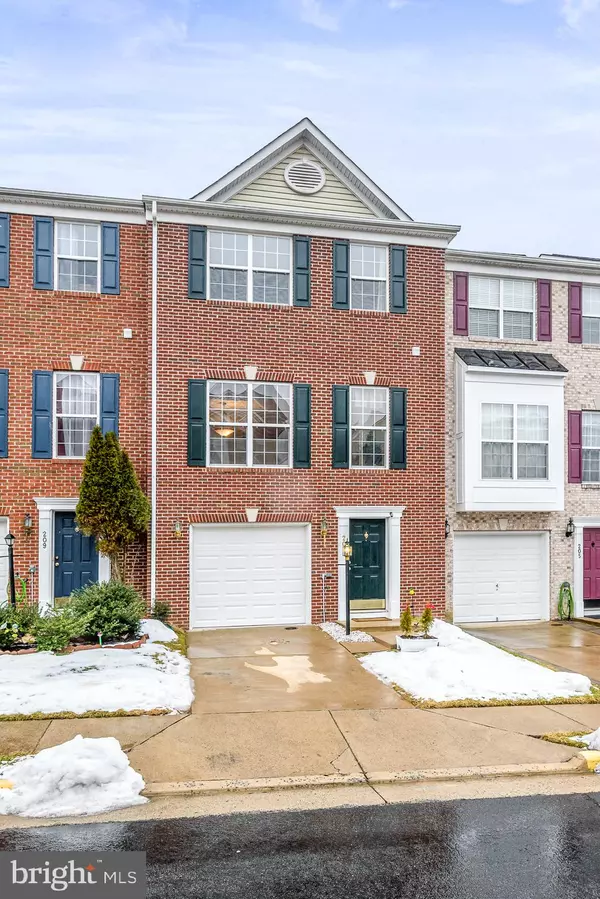For more information regarding the value of a property, please contact us for a free consultation.
Key Details
Sold Price $470,000
Property Type Townhouse
Sub Type Interior Row/Townhouse
Listing Status Sold
Purchase Type For Sale
Square Footage 2,149 sqft
Price per Sqft $218
Subdivision Hawks View Glen
MLS Listing ID VALO430352
Sold Date 04/21/21
Style Other
Bedrooms 3
Full Baths 2
Half Baths 2
HOA Fees $125/mo
HOA Y/N Y
Abv Grd Liv Area 2,149
Originating Board BRIGHT
Year Built 2005
Annual Tax Amount $4,882
Tax Year 2021
Lot Size 1,742 Sqft
Acres 0.04
Property Description
BACK IN THE MARKET - 3 levels Brick front townhome, in great condition but sold AS - IS; 3 bedrooms , 2 full baths and 2 half baths; 3 levels bump-outs in convenient Leesburg location; vaulted ceilings; very spacious Master Bedroom with walk-in closet, soaking tub and separate shower; open kitchen with breakfast table space, new microwave, two wall ovens, cooktop stove and sunroom/sitting room for extra space; recessed lights,; fenced-in backyard; finished basement with gas fireplace, walkout sliding glass door, half bath and front loading washer/dryer; 1 ceiling fan; garage has custom built cabinets and flooring; very close to Old Town Leesburg, Leesburg Outlets and multiple shopping and fine dining; if you have to commute to work, property is convenient to Route 7, Route 15 and Dulles Toll Road; Please observe COVID-19 safety guidelines; wear a mask all the time and disinfect your hands when entering the property. Remove your shoes or wear the bootees. THANKS for your consideration !!
Location
State VA
County Loudoun
Zoning 06
Rooms
Other Rooms Living Room, Dining Room, Primary Bedroom, Sitting Room, Bedroom 2, Bedroom 3, Kitchen, Den, Breakfast Room, Recreation Room
Basement Front Entrance, Garage Access, Fully Finished, Walkout Level
Interior
Interior Features Breakfast Area, Combination Kitchen/Living, Kitchen - Eat-In, Kitchen - Island, Ceiling Fan(s), Kitchen - Table Space, Walk-in Closet(s)
Hot Water Natural Gas
Heating Forced Air
Cooling Ceiling Fan(s), Central A/C
Flooring Carpet, Ceramic Tile, Partially Carpeted
Fireplaces Number 1
Fireplaces Type Fireplace - Glass Doors, Mantel(s)
Equipment Built-In Microwave, Cooktop, Dishwasher, Disposal, Dryer, Dryer - Front Loading, Exhaust Fan, Icemaker, Oven - Double, Oven - Wall, Refrigerator
Furnishings No
Fireplace Y
Appliance Built-In Microwave, Cooktop, Dishwasher, Disposal, Dryer, Dryer - Front Loading, Exhaust Fan, Icemaker, Oven - Double, Oven - Wall, Refrigerator
Heat Source Natural Gas
Laundry Lower Floor
Exterior
Garage Built In, Additional Storage Area, Garage - Front Entry, Inside Access
Garage Spaces 2.0
Waterfront N
Water Access N
Roof Type Shingle
Accessibility None
Attached Garage 1
Total Parking Spaces 2
Garage Y
Building
Story 3
Sewer Public Sewer, Public Septic
Water Community
Architectural Style Other
Level or Stories 3
Additional Building Above Grade, Below Grade
New Construction N
Schools
School District Loudoun County Public Schools
Others
Senior Community No
Tax ID 189369549000
Ownership Fee Simple
SqFt Source Assessor
Acceptable Financing Conventional, FHA
Horse Property N
Listing Terms Conventional, FHA
Financing Conventional,FHA
Special Listing Condition Standard
Read Less Info
Want to know what your home might be worth? Contact us for a FREE valuation!

Our team is ready to help you sell your home for the highest possible price ASAP

Bought with Khawaja P Ahmed • HomeSmart
GET MORE INFORMATION




