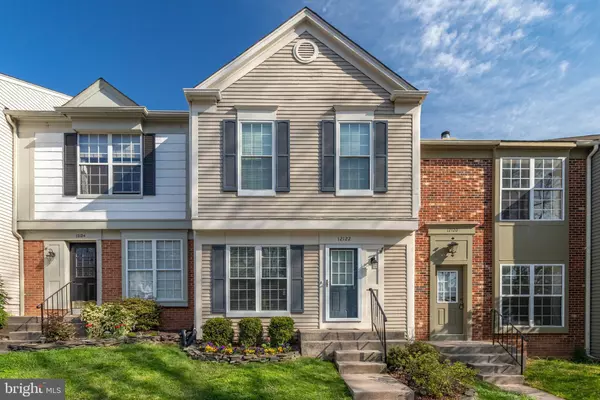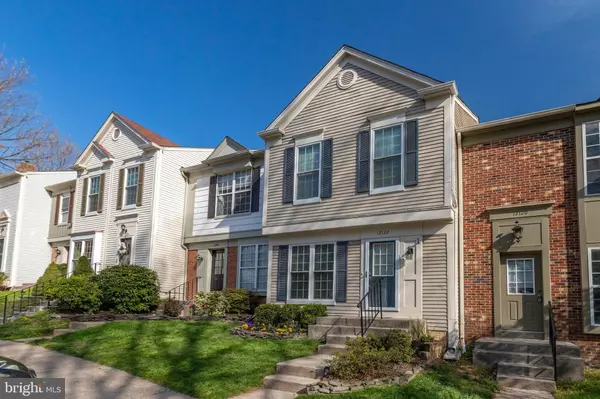For more information regarding the value of a property, please contact us for a free consultation.
Key Details
Sold Price $531,000
Property Type Townhouse
Sub Type Interior Row/Townhouse
Listing Status Sold
Purchase Type For Sale
Square Footage 2,078 sqft
Price per Sqft $255
Subdivision Penderbrook
MLS Listing ID VAFX1191332
Sold Date 05/27/21
Style Colonial
Bedrooms 2
Full Baths 3
Half Baths 1
HOA Fees $162/mo
HOA Y/N Y
Abv Grd Liv Area 1,278
Originating Board BRIGHT
Year Built 1988
Annual Tax Amount $4,637
Tax Year 2021
Lot Size 1,440 Sqft
Acres 0.03
Property Description
**You won't want to miss this AMAZING townhome in the popular subdivision of Penderbrook! You will NEVER want to leave the back deck, which has one of the BEST views of the golf course! The deck was just freshly stained and ready for lots of summer BBQ's and social time! When the weather or work forces you inside, no worries! With gleaming wood floors and a spacious and updated kitchen, you'll enjoy this space just as much! Whip up some delicious meals for family and friends in the kitchen, which boast stainless steel appliances, granite countertops, and a tile backsplash. Pull up a stool to the bar area to enjoy casual meals, or set up a bistro table in the kitchen for more space. Easily transition to the family room after your belly is full and curl up on the couch to watch the latest movie or snuggle by the fire. When the day has wiped you out, head upstairs where you will find two large bedrooms with vaulted ceilings and both with ensuite bathrooms. One bedroom has the pleasure of more amazing views of the golf course and an updated bathroom with all of the bells and whistles, while the other bedroom also boasts the same spaciousness with lots of natural light pouring through the big windows. One of the bathrooms has a convenient tub/shower combo for those that prefer soothing baths. The lower level provides that needed extra space for guests or work from home needs, with a recreation room, a separate office or bedroom (not legal), and an additional full bathroom. Some storage space can be found on this level as well. This truly is a fabulous home that you won't want to miss making your own!! Act fast before it's gone! Recent updates include new roof (2019), newer HVAC with NEST thermostat (2018), and newer windows (2016). Watch the walk through video here: https://youtu.be/aAgSos32LkQ
Location
State VA
County Fairfax
Zoning 308
Rooms
Other Rooms Bedroom 2, Kitchen, Family Room, Bedroom 1, Office, Recreation Room, Storage Room, Bathroom 1, Bathroom 2, Bathroom 3, Half Bath
Basement Fully Finished, Heated, Improved, Interior Access
Interior
Interior Features Carpet, Ceiling Fan(s), Family Room Off Kitchen, Floor Plan - Open, Kitchen - Gourmet, Primary Bath(s), Stall Shower, Tub Shower, Upgraded Countertops, Walk-in Closet(s), Window Treatments, Wood Floors
Hot Water Natural Gas
Heating Forced Air
Cooling Ceiling Fan(s), Central A/C
Flooring Hardwood, Carpet
Fireplaces Number 1
Fireplaces Type Fireplace - Glass Doors, Mantel(s), Screen, Wood
Equipment Built-In Microwave, Dishwasher, Disposal, Dryer, Oven/Range - Gas, Refrigerator, Stainless Steel Appliances, Washer, Water Heater
Furnishings No
Fireplace Y
Window Features Energy Efficient,Screens
Appliance Built-In Microwave, Dishwasher, Disposal, Dryer, Oven/Range - Gas, Refrigerator, Stainless Steel Appliances, Washer, Water Heater
Heat Source Natural Gas
Laundry Dryer In Unit, Upper Floor, Washer In Unit
Exterior
Exterior Feature Deck(s)
Garage Spaces 1.0
Parking On Site 1
Fence Wood
Utilities Available Cable TV Available, Electric Available, Phone Available, Sewer Available, Water Available, Natural Gas Available
Amenities Available Basketball Courts, Club House, Common Grounds, Exercise Room, Fitness Center, Golf Course Membership Available, Jog/Walk Path, Lake, Meeting Room, Party Room, Picnic Area, Pool - Outdoor, Tennis Courts, Tot Lots/Playground
Waterfront N
Water Access N
View Golf Course
Accessibility None
Porch Deck(s)
Total Parking Spaces 1
Garage N
Building
Story 3
Sewer Public Sewer
Water Public
Architectural Style Colonial
Level or Stories 3
Additional Building Above Grade, Below Grade
Structure Type Dry Wall
New Construction N
Schools
Elementary Schools Waples Mill
Middle Schools Franklin
High Schools Oakton
School District Fairfax County Public Schools
Others
Pets Allowed Y
HOA Fee Include Common Area Maintenance,Health Club,Pool(s),Road Maintenance,Snow Removal,Trash
Senior Community No
Tax ID 0461 23 0070
Ownership Fee Simple
SqFt Source Assessor
Security Features Main Entrance Lock
Acceptable Financing Negotiable
Listing Terms Negotiable
Financing Negotiable
Special Listing Condition Standard
Pets Description No Pet Restrictions
Read Less Info
Want to know what your home might be worth? Contact us for a FREE valuation!

Our team is ready to help you sell your home for the highest possible price ASAP

Bought with Jin K Kim • Samson Properties
GET MORE INFORMATION




