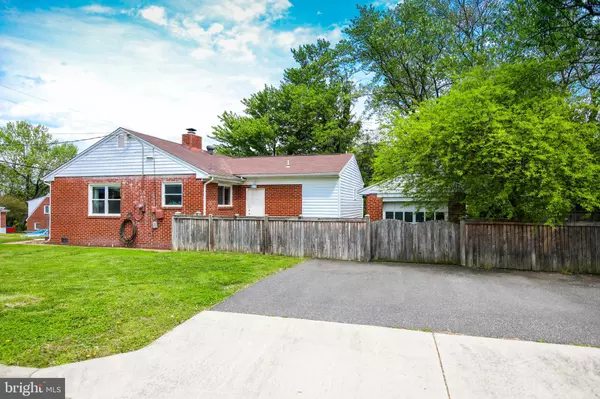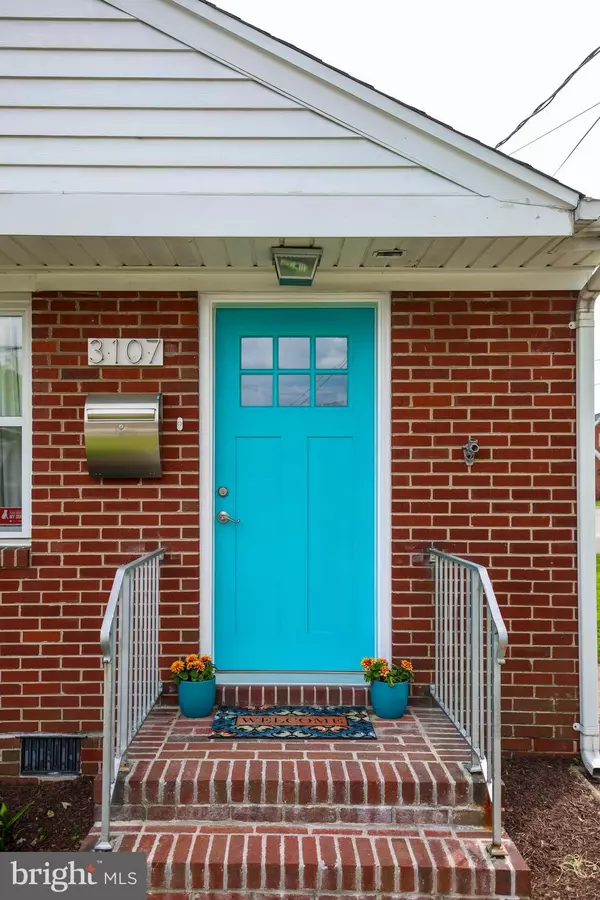For more information regarding the value of a property, please contact us for a free consultation.
Key Details
Sold Price $525,000
Property Type Single Family Home
Sub Type Detached
Listing Status Sold
Purchase Type For Sale
Square Footage 1,224 sqft
Price per Sqft $428
Subdivision Valley View
MLS Listing ID VAFX1198272
Sold Date 06/04/21
Style Ranch/Rambler
Bedrooms 3
Full Baths 2
HOA Y/N N
Abv Grd Liv Area 1,224
Originating Board BRIGHT
Year Built 1952
Annual Tax Amount $5,117
Tax Year 2020
Lot Size 7,366 Sqft
Acres 0.17
Property Description
Situated on a corner lot, this fully renovated brick rambler abounds with classic charm combined with upgraded space and amenities for today's lifestyle. Upon entering the stylish home through the cheerful turquoise front door, youll find three bedrooms with recently replaced carpeting, two beautifully updated full baths, a light-filled living room with large windows overlooking the front lawn, hardwood floors, and a wood-burning fireplace. The renovated eat-in kitchencomplete with granite counters, stainless steel appliances, 42 cabinets, and a custom shiplap accent wallis spacious and bright with views of the backyard. The homes mudroom, located directly off the kitchen and with an outdoor entrance and doggie door, provides a dedicated space for additional storage as well as full-sized laundry facilities. The master suite, an addition to the original home, features a spacious bedroom with a dressing nook and a sizeable walk-in closet. The en-suite master bathroom has a granite-topped double vanity and walk-in tile shower. The fenced backyard offers ample spaces for grilling, dining, or entertaining. The detached garage is a perfect spot for a workshop or a place to tuck away yard tools, bikes, or other household items. A paved driveway on the side of the home provides off-street parking for three cars. The home is located in the quiet Valley View neighborhood of Alexandria, and is just minutes to Huntington Metro, I-495, Ft. Belvoir, Old Town, parks, restaurants, shops, and more!
Location
State VA
County Fairfax
Zoning 120
Rooms
Main Level Bedrooms 3
Interior
Hot Water Electric
Heating Central
Cooling Central A/C, Ceiling Fan(s)
Flooring Hardwood, Ceramic Tile, Carpet
Fireplaces Number 1
Fireplaces Type Brick, Mantel(s), Screen, Wood
Furnishings No
Fireplace Y
Heat Source Electric
Laundry Main Floor, Has Laundry, Washer In Unit, Dryer In Unit
Exterior
Parking Features Additional Storage Area, Garage - Front Entry
Garage Spaces 4.0
Fence Fully, Wood
Water Access N
Roof Type Asphalt
Accessibility None
Total Parking Spaces 4
Garage Y
Building
Story 1
Sewer Public Sewer
Water Public
Architectural Style Ranch/Rambler
Level or Stories 1
Additional Building Above Grade, Below Grade
New Construction N
Schools
School District Fairfax County Public Schools
Others
Senior Community No
Tax ID 0922 19 0096
Ownership Fee Simple
SqFt Source Assessor
Acceptable Financing Negotiable
Listing Terms Negotiable
Financing Negotiable
Special Listing Condition Standard
Read Less Info
Want to know what your home might be worth? Contact us for a FREE valuation!

Our team is ready to help you sell your home for the highest possible price ASAP

Bought with Adam M Elnagdy • Rosemont Real Estate, LLC



