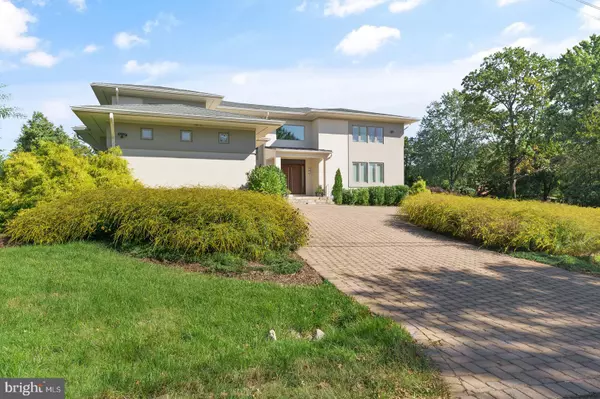For more information regarding the value of a property, please contact us for a free consultation.
Key Details
Sold Price $2,600,000
Property Type Single Family Home
Sub Type Detached
Listing Status Sold
Purchase Type For Sale
Square Footage 6,900 sqft
Price per Sqft $376
Subdivision Glen Acres
MLS Listing ID VAFX1176148
Sold Date 05/31/21
Style Contemporary
Bedrooms 5
Full Baths 6
Half Baths 1
HOA Y/N N
Abv Grd Liv Area 6,900
Originating Board BRIGHT
Year Built 2012
Annual Tax Amount $16,948
Tax Year 2021
Lot Size 0.742 Acres
Acres 0.74
Property Description
Stunning picture-perfect custom-built contemporary residence in popular Glen Acres. This spectacular home sits on a premium corner .74-acre lot and features 5-bedroom, 6.5 bath, 3 finished levels, 3 car garage, circular driveway, swimming pool and hot tub. Glistening natural light throughout with over 7000 square feet of professionally decorated living space. Striking two story grand foyer with butterfly floating staircase. Breathtaking features-20X20 tiles floors, 10 ft. ceilings, 8 ft. interior doors, wood windows and 8X16 ft. JELD-WEN bi-fold doors. Great size office with plenty of room for meetings. Formal living and dining area. Cozy family room with floating gas fireplace. Gourmet eat-in kitchen features 150-inch 12-seater stone island with quartz countertop, 36-inch cooktop in island with rangehood, 2 sinks, designer cabinets, 2 dishwashers, double oven, 48-inch refrigerator, convection microwave, built in coffee machine and walk-in pantry with shelving. Nice size laundry room with sink and mud room from garage with built-ins for coats and shoes. Walk upstairs to master suite with private balcony, fireplace, wet-bar and his/her walk-in closets. Luxurious master bath-customized soak tub, double vanity, 2 toilets, enormous shower includes 18 showerheads, rain maker and music. 2nd master/in-law suite-gas fireplace, full-bath with double sink and jet tub. 2 more bedrooms with en-suite bathrooms down the hall. Full size washer/dryer in hallway. Head down to the enjoyable walk-out recreation room with restful sitting area, custom home gym, 16-seater 11.2 surround sound movie theater room (160-inch screen with 3D/HD projector), game area with foosball and shuffleboard table. Huge 2nd kitchenette with 25 bar stool breakfast bar, sink, icemaker, freezer, mini refrigerator/wine cooler, dishwasher, 2 microwaves. 2 bedrooms with 2 full baths. Walk-out to backyard paradise where you will find the fabulous inground 50 ft outdoor pool with 2 stair-way entry, heater, waterfall and 2 firepits. Relax in the 12-person hot tub. Have a pool party and feed your guests from the outdoor kitchen with built in grill, sink and outdoor speakers. This beautiful home has a few more key features of 3 HVAC zones (2 main and upper/1 lower), 2-50 plus gallon hot water heaters, 1 tankless 120-gallon hot water heater exclusive for master suite, Sonos wireless speakers and home sound system, gorgeous landscaping, circular driveway. All of the furniture, TV's and movie theater screen and system are included with the sale. Centrally located in the heart of Falls Church/border of Arlington with easy access to Route 50, Columbia Pike, DC, Pentagon, public transportation, shops, dining, schools and more!
Location
State VA
County Fairfax
Zoning 130
Rooms
Basement Full
Interior
Interior Features 2nd Kitchen, Additional Stairway, Attic, Bar, Breakfast Area, Built-Ins, Ceiling Fan(s), Crown Moldings, Curved Staircase, Dining Area, Double/Dual Staircase, Floor Plan - Open, Kitchen - Eat-In, Kitchen - Gourmet, Kitchen - Island, Kitchen - Table Space, Pantry, Recessed Lighting, Soaking Tub, Store/Office, Tub Shower, Upgraded Countertops, Walk-in Closet(s), Wet/Dry Bar, WhirlPool/HotTub, Window Treatments, Wine Storage, Wood Floors, Other
Hot Water Natural Gas, Multi-tank, Tankless, 60+ Gallon Tank
Heating Forced Air
Cooling Ceiling Fan(s), Central A/C, Multi Units
Flooring Ceramic Tile, Hardwood, Marble, Other
Fireplaces Number 3
Fireplaces Type Fireplace - Glass Doors, Gas/Propane, Other
Equipment Built-In Microwave, Cooktop, Cooktop - Down Draft, Dishwasher, Disposal, Dryer, Exhaust Fan, Icemaker, Oven - Double, Oven - Wall, Range Hood, Refrigerator, Stainless Steel Appliances, Washer, Water Heater - Tankless
Furnishings Yes
Fireplace Y
Appliance Built-In Microwave, Cooktop, Cooktop - Down Draft, Dishwasher, Disposal, Dryer, Exhaust Fan, Icemaker, Oven - Double, Oven - Wall, Range Hood, Refrigerator, Stainless Steel Appliances, Washer, Water Heater - Tankless
Heat Source Natural Gas
Laundry Main Floor, Upper Floor
Exterior
Exterior Feature Balconies- Multiple, Wrap Around
Garage Garage - Front Entry, Garage Door Opener, Inside Access, Other
Garage Spaces 3.0
Fence Rear, Other
Waterfront N
Water Access N
View Garden/Lawn, Scenic Vista, Street, Other
Roof Type Architectural Shingle
Accessibility None
Porch Balconies- Multiple, Wrap Around
Attached Garage 3
Total Parking Spaces 3
Garage Y
Building
Lot Description Corner, Landscaping, Poolside, Premium, Rear Yard
Story 3
Sewer Public Sewer
Water Public
Architectural Style Contemporary
Level or Stories 3
Additional Building Above Grade, Below Grade
Structure Type 2 Story Ceilings,9'+ Ceilings,Cathedral Ceilings,Dry Wall,High,Other
New Construction N
Schools
School District Fairfax County Public Schools
Others
Senior Community No
Tax ID 0612 28 0001
Ownership Fee Simple
SqFt Source Assessor
Security Features Electric Alarm,Intercom,Monitored,Security System,Smoke Detector
Special Listing Condition Standard
Read Less Info
Want to know what your home might be worth? Contact us for a FREE valuation!

Our team is ready to help you sell your home for the highest possible price ASAP

Bought with Jaime G Magne • Samson Properties
GET MORE INFORMATION




