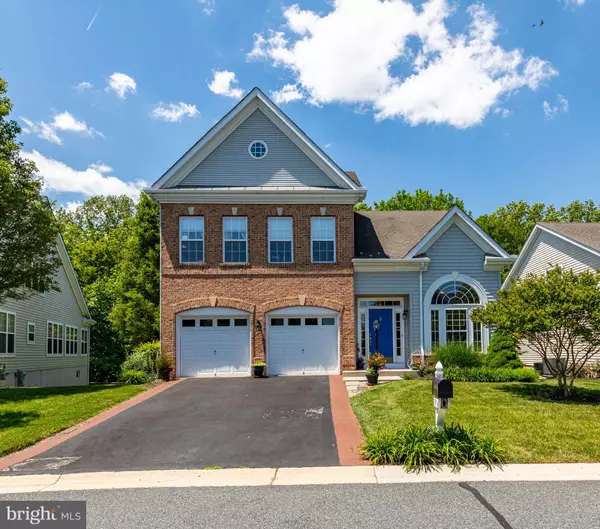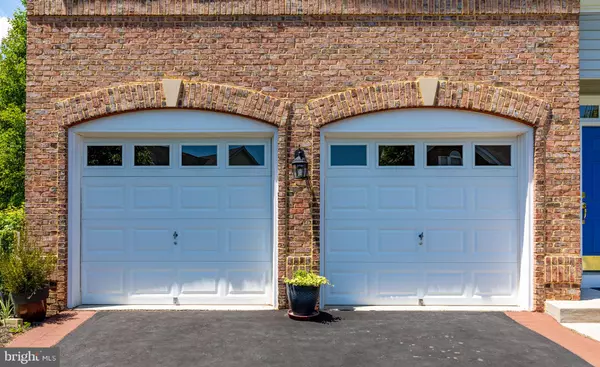For more information regarding the value of a property, please contact us for a free consultation.
Key Details
Sold Price $425,000
Property Type Single Family Home
Sub Type Detached
Listing Status Sold
Purchase Type For Sale
Square Footage 2,542 sqft
Price per Sqft $167
Subdivision Bulle Rock
MLS Listing ID MDHR260386
Sold Date 07/12/21
Style Colonial,Contemporary
Bedrooms 3
Full Baths 3
HOA Fees $352/mo
HOA Y/N Y
Abv Grd Liv Area 2,542
Originating Board BRIGHT
Year Built 2006
Annual Tax Amount $4,607
Tax Year 2021
Lot Size 7,739 Sqft
Acres 0.18
Property Description
Welcome to Bulle Rock providing truly resort style living! Enter your new spacious and light filled 3 bedroom and 3 full bath home, with everything you need on one floor. Gleaming hardwood floors throughout, open concept living, backing onto community green space. First floor includes foyer, living and dining rooms, library/office, gourmet kitchen with granite counter tops, family room with gas fireplace. Luxurious master suite. Also on this floor, hard to find in Bulle Rock, second bedroom and full bath. Laundry room leads to 2 car garage. Owners have added additional storage throughout the home. Upstairs third bedroom with full bath and walk-in closet and a generous loft space that can be used as an office/den/playroom or easily made into a fourth bedroom. Huge unfinished basement with high ceilings, rough-in for plumbing, and a walk-out to the yard. Beautifully landscaped, a tongue-in-grove spacious deck overlooks natural forest setting with much privacy. Enjoy the luxuries and conveniences of Bulle Rock Community offering golf, tennis and pickle ball, nature trails, a beautiful Resident’s Center featuring fitness center, indoor and outdoor pools, and many activities. 24 hour security, yard service and snow removal, Your home is in the lovely Chesapeake Bay town of Havre de Grace, providing parks, museums, restaurants, shops, theaters, and festivals, water activities, all with a small town feel.
Location
State MD
County Harford
Zoning R2
Rooms
Other Rooms Living Room, Bedroom 2, Bedroom 3, Kitchen, Family Room, Basement, Bedroom 1, Study, Loft
Basement Other, Rough Bath Plumb
Main Level Bedrooms 2
Interior
Hot Water Natural Gas
Heating Forced Air
Cooling Central A/C
Fireplaces Number 1
Heat Source Natural Gas
Exterior
Garage Garage - Front Entry
Garage Spaces 4.0
Amenities Available Club House, Community Center, Exercise Room, Fitness Center, Gated Community, Golf Course Membership Available, Jog/Walk Path, Pool - Indoor, Pool - Outdoor, Sauna, Other, Billiard Room
Waterfront N
Water Access N
Accessibility None
Parking Type Attached Garage, Driveway
Attached Garage 2
Total Parking Spaces 4
Garage Y
Building
Story 2
Sewer Public Sewer
Water Public
Architectural Style Colonial, Contemporary
Level or Stories 2
Additional Building Above Grade, Below Grade
New Construction N
Schools
School District Harford County Public Schools
Others
HOA Fee Include Common Area Maintenance,Lawn Care Front,Lawn Care Rear,Lawn Care Side,Pool(s),Recreation Facility,Reserve Funds,Road Maintenance,Security Gate,Snow Removal
Senior Community No
Tax ID 1306068936
Ownership Fee Simple
SqFt Source Assessor
Acceptable Financing FHA, VA, Cash, Conventional
Listing Terms FHA, VA, Cash, Conventional
Financing FHA,VA,Cash,Conventional
Special Listing Condition Standard
Read Less Info
Want to know what your home might be worth? Contact us for a FREE valuation!

Our team is ready to help you sell your home for the highest possible price ASAP

Bought with Jolene A Smith • JS Realty LLC
GET MORE INFORMATION




