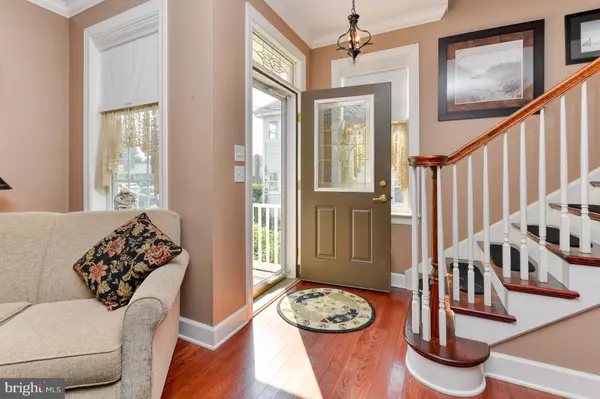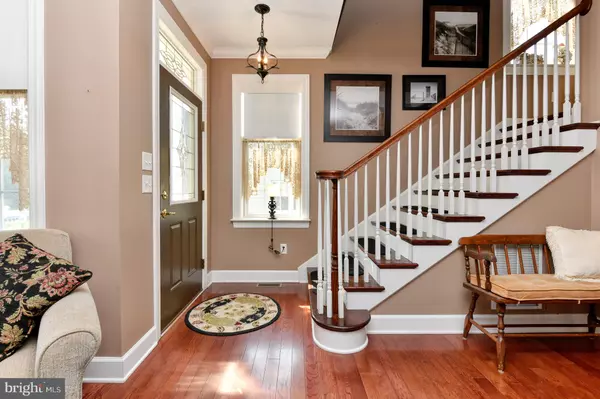For more information regarding the value of a property, please contact us for a free consultation.
Key Details
Sold Price $1,000,000
Property Type Single Family Home
Sub Type Detached
Listing Status Sold
Purchase Type For Sale
Square Footage 1,800 sqft
Price per Sqft $555
Subdivision Dodds Addition
MLS Listing ID DESU2001524
Sold Date 07/30/21
Style A-Frame
Bedrooms 3
Full Baths 3
HOA Y/N N
Abv Grd Liv Area 1,800
Originating Board BRIGHT
Year Built 2010
Annual Tax Amount $1,137
Tax Year 2020
Lot Size 5,000 Sqft
Acres 0.11
Lot Dimensions 50 x 100
Property Description
Very rare, cozy, custom home in Dodd's Addition. Built in 2010, this well designed, contemporary, coastal home has been well cared for and is within walking distance to the beaches, shops and restaurants in both Dewey and Rehoboth. The first floor features hardwood floors throughout, a gourmet kitchen, 9' ceilings, 2 x 6 exterior framing and plenty of windows for natural light. There is also a spacious living area with electric fireplace insert, large flat screen tv and a primary bedroom with en suite bath on the main level of the home. Kitchen appliances are 2 years old and washer/dryer are 3 years old. The spacious front porch, well manicured yard and paver patio with room for a pool add additional outdoor living space for those warm summer days and cool nights. The second floor has 2 bedrooms and 2 full bathrooms and a large balcony overlooking the front yard. There is also a large unfinished basement with walkout stairs (and full height ceilings) that is currently used as a workshop. There are plenty of options for finishing this space. This home is nestled in a quaint, beach community, east of Coastal Highway in the Forgotten Mile-just outside town limits with no HOA and low taxes. This home won't last long!
Location
State DE
County Sussex
Area Lewes Rehoboth Hundred (31009)
Zoning RESIDENTIAL
Direction East
Rooms
Other Rooms Living Room, Bedroom 2, Bedroom 3, Kitchen, Bedroom 1, Utility Room
Basement Unfinished, Walkout Stairs
Main Level Bedrooms 1
Interior
Hot Water Electric
Heating Heat Pump - Electric BackUp
Cooling Central A/C
Flooring Wood
Equipment Stainless Steel Appliances
Appliance Stainless Steel Appliances
Heat Source Electric
Exterior
Exterior Feature Patio(s)
Garage Spaces 2.0
Water Access N
Roof Type Architectural Shingle
Accessibility None
Porch Patio(s)
Total Parking Spaces 2
Garage N
Building
Story 2
Sewer Public Sewer
Water Public
Architectural Style A-Frame
Level or Stories 2
Additional Building Above Grade, Below Grade
Structure Type Dry Wall
New Construction N
Schools
School District Cape Henlopen
Others
Senior Community No
Tax ID 334-20.09-42.01
Ownership Fee Simple
SqFt Source Estimated
Special Listing Condition Standard
Read Less Info
Want to know what your home might be worth? Contact us for a FREE valuation!

Our team is ready to help you sell your home for the highest possible price ASAP

Bought with JOHN RISHKO • Patterson-Schwartz-Rehoboth



