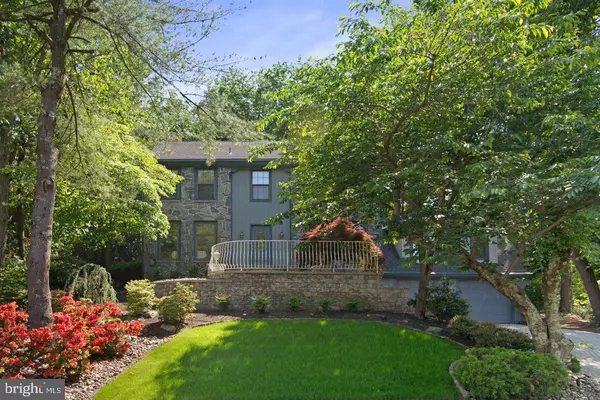For more information regarding the value of a property, please contact us for a free consultation.
Key Details
Sold Price $535,000
Property Type Single Family Home
Sub Type Detached
Listing Status Sold
Purchase Type For Sale
Square Footage 2,882 sqft
Price per Sqft $185
Subdivision Sturbridge Lakes
MLS Listing ID NJCD420198
Sold Date 08/25/21
Style Colonial
Bedrooms 4
Full Baths 2
Half Baths 1
HOA Fees $35/ann
HOA Y/N Y
Abv Grd Liv Area 2,882
Originating Board BRIGHT
Year Built 1985
Annual Tax Amount $12,704
Tax Year 2020
Lot Size 0.330 Acres
Acres 0.33
Lot Dimensions 0.00 x 0.00
Property Description
The seller is stopping showings June 7th at 4pm. The seller has requested HIGHEST and BEST by 5 pm Monday June 7th.This stunning Sturbridge Lakes colonial will wow you from the curb appeal. The EP Henry hardscaping frames the professionally landscaped beds. The paver driveway leads to the paver walkway and steps to the front of the home. The landscaping must be seen at night as the landscaping lights illuminate the stone facade and trees. Spectacular! As you enter the home through the custom front door to the foyer you will be in awe! The rich Brazilian hardwood floors are featured in the entire first floor, stairs, 2nd floor hallway and the master bedroom. The floor plan of home is great for entertaining. The formal dining room has neutrally painted walls and floor to ceiling windows. The living room is nicely sized and has lots of natural light from the windows. The triple windows and window seat overlook the private yard. The heart of the home is the over the top gourmet kitchen. The full overlay self closing custom cabinets are furniture quality. The interiors are solid wood. The crown molding and mill work detail is truly amazing. The sparkling granite counters, and subway backsplash are highlighted by the under cabinet lighting. The center island is a great prep space with a wine refrigerator and has the rich granite counters with decorative beveled edge. The built in pantry has great storage. The chef will be in love with the commercial 6 burner Wolf gas stove with custom hood. The built in Electrolux oven, microwave ,warming drawer , French refrigerator, and dishwasher, and insta hot will make meal prep and clean up a breeze. The butlers pantry has glass cabinets to highlight all of your fine pieces and the counter is a great serving space for parties. The open kitchen family room floor plan is the most desirable floor plan for buyers. The family room has a beautiful brick gas fireplace. The recessed lighting and natural light make this a light bright space. Ready for another spectacular room? The sunroom addition is amazing with walls of Anderson windows, vaulted ceilings and French doors leading to the 3 tier deck and patio. The backyard setting looks like a picture from Homes and Garden magazine. The stone walls and slate patio is a wonderful place to enjoy your coffee and wine. There is even an area for a play set. The bonus room over the garage is a rare find in this community. This great room could be used as an office, playroom or den. The dormer windows add light to this room. The hardwood steps lead to the second floor. The luxurious primary suite has a large bedroom, and a siting area that could be used as an office. The hardwood floors and neutral paint complement the room. The bath had been updated with ceramic flooring and tub surround. The listello accent tile around the tub is a nice accent. The double maple vanity, stall shower and water closet complete the suite. The other 3 bedrooms are nicely sized and have great neutral decor. The main bath has also been updated with newer vanity and ceramic flooring. The full unfinished basement is awaiting your finishing touches. The molding in the entire home has been upgraded to 5 in baseboards painted in crisp white to complement the neutrally painted walls. The 6 panel doors all have nickel handles. This home pristine and move in ready! Enjoy all that Sturbridge Lakes has to offer swimming, fishing, beaches, tennis and non-motorized boating.
Location
State NJ
County Camden
Area Voorhees Twp (20434)
Zoning RD2
Rooms
Basement Full, Unfinished
Interior
Hot Water Natural Gas
Heating Central
Cooling Central A/C
Heat Source Natural Gas
Laundry Main Floor
Exterior
Garage Garage - Front Entry, Inside Access
Garage Spaces 2.0
Amenities Available Baseball Field, Basketball Courts, Beach, Lake, Picnic Area, Tennis Courts
Waterfront N
Water Access N
Accessibility None
Attached Garage 2
Total Parking Spaces 2
Garage Y
Building
Story 2
Sewer Public Sewer
Water Public
Architectural Style Colonial
Level or Stories 2
Additional Building Above Grade, Below Grade
New Construction N
Schools
Elementary Schools Signal Hill E.S.
Middle Schools Voorhees M.S.
High Schools Eastern H.S.
School District Voorhees Township Board Of Education
Others
Senior Community No
Tax ID 34-00229 13-00002
Ownership Fee Simple
SqFt Source Assessor
Special Listing Condition Standard
Read Less Info
Want to know what your home might be worth? Contact us for a FREE valuation!

Our team is ready to help you sell your home for the highest possible price ASAP

Bought with Keely L Conti • BHHS Fox & Roach-Brigantine
GET MORE INFORMATION




