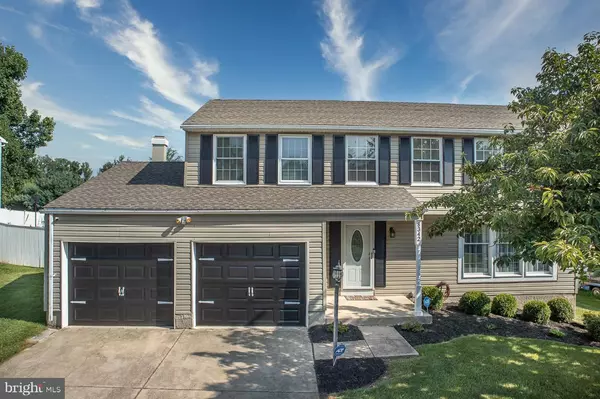For more information regarding the value of a property, please contact us for a free consultation.
Key Details
Sold Price $475,000
Property Type Single Family Home
Sub Type Detached
Listing Status Sold
Purchase Type For Sale
Square Footage 2,509 sqft
Price per Sqft $189
Subdivision Willow Glen North
MLS Listing ID MDBC2009320
Sold Date 10/07/21
Style Colonial
Bedrooms 4
Full Baths 4
Half Baths 1
HOA Y/N N
Abv Grd Liv Area 2,509
Originating Board BRIGHT
Year Built 1979
Annual Tax Amount $4,435
Tax Year 2021
Lot Size 0.265 Acres
Acres 0.27
Lot Dimensions 1.00 x
Property Description
Here is your opportunity to own an exceptional home! Consisting of 4 bedrooms, 4 full baths, 1 half bath, a sunroom which includes an office and full bathroom with potential for an in-law suite, a fully finished basement, 2 car garage and an expansive outdoor oasis. Upon entering you are greeted with a light filled formal living room and beautiful hardwood floors that continue throughout the dining and kitchen areas.The hallway flows into the formal dining area and gourmet kitchen with tile backsplash, quartz countertops, large center island and an expanded counter to allow for additional seating and a breakfast area great for those informal meals. This area of the home offers the new buyers many options. They could keep it as a sunroom/office or use it for an Au pair or In-law suite. The large family room is open to the kitchen and breakfast area which makes entertaining and sharing time with family and friends a breeze. There is plenty of natural light, a stone fireplace with access to the massive deck perfect for entertaining.There is a half bath great for guests, so they dont need to enter the main house. The current owners thought of everything. The additional stone patio provides lots of seating for those summer barbeques. Back inside the upper level with carpet throughout includes a master bedroom, master bath, walk-in closet and additional closet space. 3 other nicely sized bedrooms with great closet space share the hall bath. All bedrooms have ceiling fans and tons of natural lighting. The finished basement is great for entertaining and relaxing. One of the home's best kept secrets where you will find a wet bar, wine chiller, additional refrigerator and so much more! There is a full bath, exercise room and laundry. This home has been meticulously maintained by its original owners and is move-in ready. This home wont last long! Schedule your appointment to tour today!
Location
State MD
County Baltimore
Zoning DR5.5
Rooms
Other Rooms Living Room, Dining Room, Bedroom 2, Bedroom 3, Bedroom 4, Kitchen, Family Room, Basement, Bedroom 1, Sun/Florida Room, Laundry, Office, Bathroom 1, Bathroom 2, Full Bath, Half Bath
Basement Fully Finished
Interior
Interior Features Bar, Breakfast Area, Carpet, Ceiling Fan(s), Family Room Off Kitchen, Floor Plan - Traditional, Formal/Separate Dining Room, Kitchen - Eat-In, Kitchen - Island, Primary Bath(s), Upgraded Countertops, Walk-in Closet(s), Wet/Dry Bar, Wine Storage, Wood Floors
Hot Water Electric
Heating Forced Air
Cooling Central A/C
Flooring Carpet, Hardwood, Luxury Vinyl Plank, Ceramic Tile
Fireplaces Number 1
Fireplaces Type Stone
Equipment Disposal, Refrigerator, Stove, Built-In Microwave, Dishwasher, Dryer - Electric, Energy Efficient Appliances, Exhaust Fan, Extra Refrigerator/Freezer, Icemaker, Stainless Steel Appliances, Washer
Fireplace Y
Appliance Disposal, Refrigerator, Stove, Built-In Microwave, Dishwasher, Dryer - Electric, Energy Efficient Appliances, Exhaust Fan, Extra Refrigerator/Freezer, Icemaker, Stainless Steel Appliances, Washer
Heat Source Electric
Laundry Basement
Exterior
Exterior Feature Deck(s), Patio(s)
Garage Garage - Front Entry, Garage Door Opener, Inside Access
Garage Spaces 2.0
Utilities Available Electric Available
Waterfront N
Water Access N
Roof Type Architectural Shingle
Accessibility None
Porch Deck(s), Patio(s)
Parking Type Off Street, Attached Garage
Attached Garage 2
Total Parking Spaces 2
Garage Y
Building
Story 3
Sewer Public Sewer
Water Public
Architectural Style Colonial
Level or Stories 3
Additional Building Above Grade, Below Grade
Structure Type Tray Ceilings
New Construction N
Schools
School District Baltimore County Public Schools
Others
Pets Allowed Y
Senior Community No
Tax ID 04021700014340
Ownership Fee Simple
SqFt Source Assessor
Security Features Monitored,Motion Detectors
Acceptable Financing Cash, Conventional, FHA, VA
Listing Terms Cash, Conventional, FHA, VA
Financing Cash,Conventional,FHA,VA
Special Listing Condition Standard
Pets Description No Pet Restrictions
Read Less Info
Want to know what your home might be worth? Contact us for a FREE valuation!

Our team is ready to help you sell your home for the highest possible price ASAP

Bought with Amy Kathleen Renick • Keller Williams Legacy
GET MORE INFORMATION




