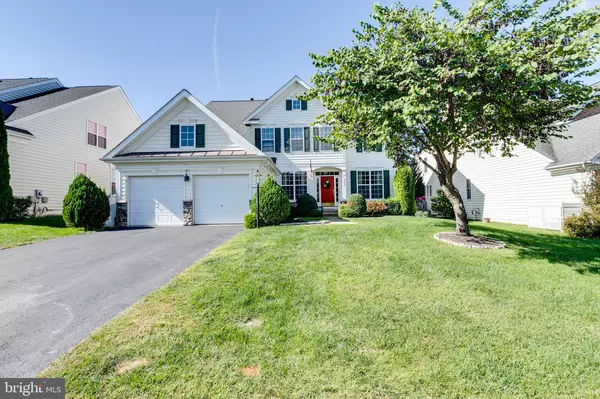For more information regarding the value of a property, please contact us for a free consultation.
Key Details
Sold Price $674,500
Property Type Single Family Home
Sub Type Detached
Listing Status Sold
Purchase Type For Sale
Square Footage 3,676 sqft
Price per Sqft $183
Subdivision Parkway West
MLS Listing ID VAPW2010076
Sold Date 11/19/21
Style Colonial,Craftsman
Bedrooms 4
Full Baths 3
Half Baths 1
HOA Fees $70/mo
HOA Y/N Y
Abv Grd Liv Area 3,056
Originating Board BRIGHT
Year Built 2007
Annual Tax Amount $6,518
Tax Year 2021
Lot Size 7,823 Sqft
Acres 0.18
Property Description
This is a beautifully-maintained 4 bedroom /3.5 Bathroom Craftsman-style Colonial in the Coles Run Manor neighborhood of Historic Manassas. 4680 TOTAL Square Feet. As you step inside the front door, an inviting foyer greets you with gleaming hardwoods. Past the formal living and dining rooms, just off either side of the main entryway, is a stunning two-story family room with huge floor-to-ceiling windows, gas fireplace (new in 2020), and above-mantle TV, perfect for relaxing and entertaining. Surround Sound speakers are an added bonus for watching the game or streaming your favorite shows. Just off the family room is a spacious office, enclosed by French doors, and a half-bath with vessel sink and granite countertops. Across the family room, the lovely open kitchen features new paint, granite countertops and an oversized granite island, which can double as a breakfast bar, as well as space for a breakfast nook. Sliding doors open onto a large deck, which was just refurbished and repainted in 2021, great for grilling or just enjoying some fresh air. The second floor features an open hallway overlooking the family room, a luxurious owners suite, complete with 2 walk-in closets, double vanities, soaking tub and large glass shower. Also upstairs are an additional bedroom with personal en suite bathroom, and two bedrooms joined by a jack-and-jill bathroom. The basement features an inviting recreation room, large theater with built-in screen, projector and surround sound for a truly cinematic experience. There is plenty of storage space, some of which can easily be converted into a 5th bedroom and full-bath. TV in family room, projector and screen in basement, and surround sound equipment are all included! This home features 9-foot-PLUS ceilings throughout, the deluxe wood trim package, and new carpet in the living room (just replaced!). The backyard is newly re-seeded and aerated. TV above mantle, projector and screen in basement, and surround sound equipment are all included! Walking distance to Harris Teeter, LA Fitness, several great restaurants, pharmacy and much more!
Location
State VA
County Prince William
Zoning R4
Rooms
Other Rooms Living Room, Dining Room, Primary Bedroom, Bedroom 2, Bedroom 3, Bedroom 4, Kitchen, Family Room, Library, Breakfast Room, Storage Room, Media Room
Basement Partial
Interior
Interior Features Crown Moldings, Family Room Off Kitchen, Floor Plan - Open, Formal/Separate Dining Room, Kitchen - Gourmet, Recessed Lighting, Sprinkler System, Walk-in Closet(s), Window Treatments, Wood Floors
Hot Water Natural Gas
Heating Heat Pump(s)
Cooling Central A/C
Flooring Hardwood, Tile/Brick, Carpet
Fireplaces Number 1
Fireplaces Type Fireplace - Glass Doors, Gas/Propane, Mantel(s), Stone
Equipment Built-In Microwave, Dishwasher, Disposal, Dryer, Exhaust Fan, Oven - Single, Refrigerator, Stainless Steel Appliances, Stove, Washer
Fireplace Y
Window Features Screens,Insulated
Appliance Built-In Microwave, Dishwasher, Disposal, Dryer, Exhaust Fan, Oven - Single, Refrigerator, Stainless Steel Appliances, Stove, Washer
Heat Source Natural Gas
Laundry Main Floor
Exterior
Exterior Feature Deck(s)
Garage Garage - Front Entry
Garage Spaces 4.0
Amenities Available Tot Lots/Playground
Waterfront N
Water Access N
Roof Type Asphalt
Street Surface Black Top
Accessibility Other
Porch Deck(s)
Road Frontage City/County
Attached Garage 2
Total Parking Spaces 4
Garage Y
Building
Lot Description Level
Story 3
Foundation Permanent
Sewer Public Sewer
Water Public
Architectural Style Colonial, Craftsman
Level or Stories 3
Additional Building Above Grade, Below Grade
Structure Type Dry Wall,2 Story Ceilings,9'+ Ceilings
New Construction N
Schools
High Schools Osbourn Park
School District Prince William County Public Schools
Others
HOA Fee Include Management,Trash
Senior Community No
Tax ID 7894-29-0836
Ownership Fee Simple
SqFt Source Assessor
Security Features Security System
Special Listing Condition Standard
Read Less Info
Want to know what your home might be worth? Contact us for a FREE valuation!

Our team is ready to help you sell your home for the highest possible price ASAP

Bought with Lealem Fisseha • Samson Properties
GET MORE INFORMATION




