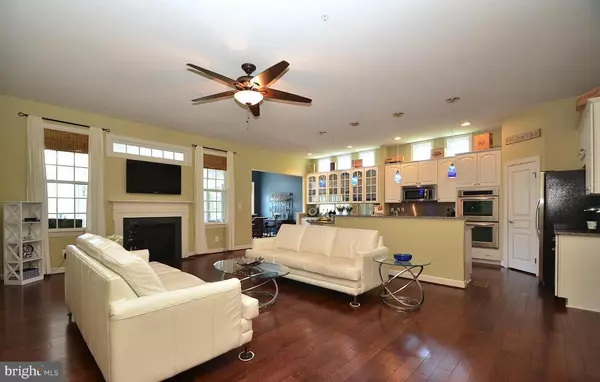For more information regarding the value of a property, please contact us for a free consultation.
Key Details
Sold Price $520,000
Property Type Single Family Home
Sub Type Detached
Listing Status Sold
Purchase Type For Sale
Square Footage 4,488 sqft
Price per Sqft $115
Subdivision Bulle Rock
MLS Listing ID MDHR2003428
Sold Date 11/17/21
Style Ranch/Rambler
Bedrooms 4
Full Baths 3
HOA Fees $352/mo
HOA Y/N Y
Abv Grd Liv Area 2,244
Originating Board BRIGHT
Year Built 2009
Annual Tax Amount $5,405
Tax Year 2021
Lot Size 8,730 Sqft
Acres 0.2
Property Description
Live in Bulle Rock where life imitates vacation! A premier wooded corner lot on a cul-de-sac for lots of privacy. Enjoy one level living with 3 bedrooms and 2 full baths on the main level and a 4th bedroom with a full bath in the beautifully finished basement. The gourmet kitchen, separate dining room, main bedroom suite, breakfast nook, screened porch and the laundry room are all conveniently located on the main level. Gleaming hardwoods throughout and a beautifully finished basement with a built in bar! An extra perk is a longer driveway for many vehicles. Enjoy the privacy of end of street cul-de-sac living. So much to do in Bulle Rock and Havre De Grace. Minutes from I95 Route 40 and the Marc train.
Location
State MD
County Harford
Zoning R2
Rooms
Other Rooms Dining Room, Primary Bedroom, Bedroom 2, Bedroom 3, Kitchen, Family Room, Breakfast Room, Bedroom 1, Bonus Room
Basement Outside Entrance, Rear Entrance, Sump Pump, Fully Finished, Walkout Stairs
Main Level Bedrooms 3
Interior
Interior Features Kitchen - Gourmet, Family Room Off Kitchen, Breakfast Area, Dining Area, Chair Railings, Crown Moldings, Window Treatments, Upgraded Countertops, Primary Bath(s), Wet/Dry Bar, Wood Floors, WhirlPool/HotTub, Recessed Lighting, Floor Plan - Open
Hot Water Natural Gas
Heating Forced Air
Cooling Ceiling Fan(s), Central A/C
Flooring Hardwood, Carpet
Fireplaces Number 1
Fireplaces Type Equipment, Gas/Propane, Fireplace - Glass Doors
Equipment Washer/Dryer Hookups Only, Cooktop, Dishwasher, Disposal, Dryer - Front Loading, Exhaust Fan, Extra Refrigerator/Freezer, Icemaker, Microwave, Oven - Double, Oven - Wall, Refrigerator, Washer - Front Loading
Fireplace Y
Window Features Screens
Appliance Washer/Dryer Hookups Only, Cooktop, Dishwasher, Disposal, Dryer - Front Loading, Exhaust Fan, Extra Refrigerator/Freezer, Icemaker, Microwave, Oven - Double, Oven - Wall, Refrigerator, Washer - Front Loading
Heat Source Natural Gas
Laundry Main Floor
Exterior
Exterior Feature Deck(s), Enclosed, Screened, Patio(s)
Garage Garage Door Opener, Garage - Front Entry
Garage Spaces 2.0
Utilities Available Cable TV
Amenities Available Common Grounds, Fitness Center, Gated Community, Jog/Walk Path, Meeting Room, Pool - Indoor, Pool - Outdoor, Recreational Center, Swimming Pool
Waterfront N
Water Access N
View Garden/Lawn, Trees/Woods
Roof Type Shingle
Accessibility Other
Porch Deck(s), Enclosed, Screened, Patio(s)
Parking Type Attached Garage
Attached Garage 2
Total Parking Spaces 2
Garage Y
Building
Lot Description Landscaping, Level, Private
Story 2
Foundation Block
Sewer Public Sewer
Water Public
Architectural Style Ranch/Rambler
Level or Stories 2
Additional Building Above Grade, Below Grade
Structure Type 9'+ Ceilings
New Construction N
Schools
High Schools Havre De Grace
School District Harford County Public Schools
Others
HOA Fee Include Lawn Care Front,Lawn Care Rear,Lawn Care Side,Lawn Maintenance,Management,Pool(s),Recreation Facility,Snow Removal
Senior Community No
Tax ID 1306079733
Ownership Fee Simple
SqFt Source Assessor
Security Features Sprinkler System - Indoor
Special Listing Condition Standard
Read Less Info
Want to know what your home might be worth? Contact us for a FREE valuation!

Our team is ready to help you sell your home for the highest possible price ASAP

Bought with Raymond G Johnson III • Berkshire Hathaway HomeServices Homesale Realty
GET MORE INFORMATION




