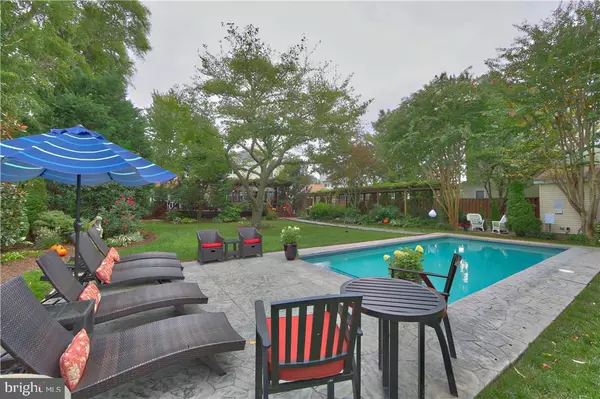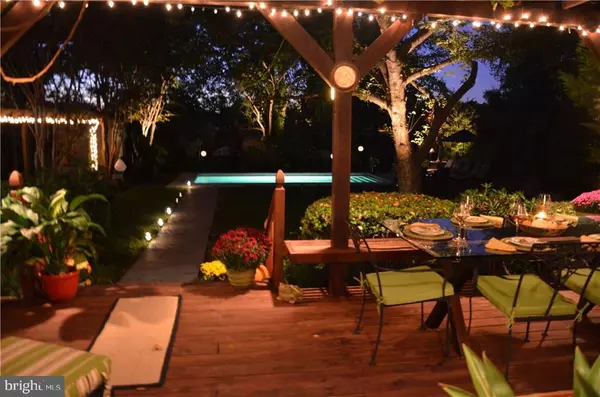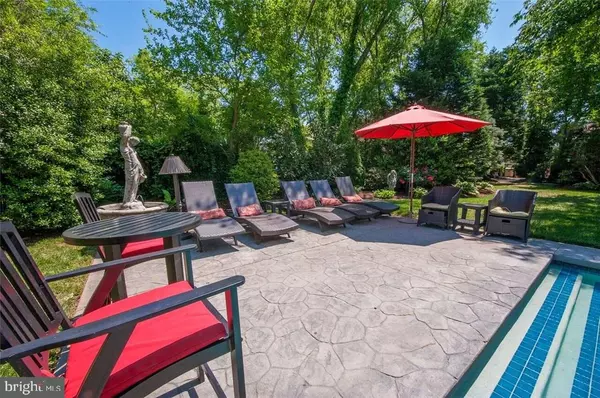For more information regarding the value of a property, please contact us for a free consultation.
Key Details
Sold Price $1,285,000
Property Type Single Family Home
Sub Type Detached
Listing Status Sold
Purchase Type For Sale
Square Footage 3,820 sqft
Price per Sqft $336
Subdivision Schoolvue
MLS Listing ID 1001033558
Sold Date 12/27/17
Style Colonial
Bedrooms 8
Full Baths 5
HOA Y/N N
Abv Grd Liv Area 3,820
Originating Board SCAOR
Year Built 1982
Annual Tax Amount $2,176
Lot Size 0.404 Acres
Acres 0.4
Property Description
Magnificent one-of?a kind, in-town, Rehoboth beauty six blocks to beach and boardwalk. Your own private resort on 3.5 lots with 15x30 in ground pool ? simply cannot be duplicated! This chic and elegant coastal property boasts expansive entertaining spaces inside and out, 24x14 screened porch with vaulted wood ceilings, brick floors and gas fireplace, plus huge wrap-around-deck with wisteria draped pergolas overlooking professionally landscaped grounds and pool. The open-concept, sophisticated design is both warm and elegant, ideal for entertaining or just relaxing. This 3 level home is replete with design elements such as hardwood floors, floor-to ceiling windows on all three sides of the living area, cozy fireplaces and lower level 2 br in-law suite. Custom features sweeten the deal, including gourmet kitchen, parking for 12 cars including two-2 car garages - one could easily be converted to dramatic pool-house, office or artist studio (pool house plans avail).
Location
State DE
County Sussex
Area Lewes Rehoboth Hundred (31009)
Rooms
Basement Full, Walkout Stairs, Sump Pump
Interior
Interior Features Attic, Entry Level Bedroom, Window Treatments
Hot Water Electric
Heating Forced Air, Heat Pump(s), Zoned
Cooling Central A/C
Flooring Tile/Brick, Carpet, Hardwood
Fireplaces Number 1
Fireplaces Type Gas/Propane
Equipment Dishwasher, Dryer - Electric, Icemaker, Refrigerator, Microwave, Oven/Range - Gas, Washer, Water Heater
Furnishings No
Fireplace Y
Appliance Dishwasher, Dryer - Electric, Icemaker, Refrigerator, Microwave, Oven/Range - Gas, Washer, Water Heater
Exterior
Pool In Ground
Waterfront N
Water Access N
Roof Type Shingle,Asphalt
Parking Type Off Street, Driveway, Attached Garage
Garage Y
Building
Story 2
Foundation Block
Sewer Public Sewer
Water Public
Architectural Style Colonial
Level or Stories 2
Additional Building Above Grade
New Construction N
Schools
School District Cape Henlopen
Others
Tax ID 334-20.05-345.00
Ownership Fee Simple
SqFt Source Estimated
Security Features Monitored
Acceptable Financing Cash
Listing Terms Cash
Financing Cash
Read Less Info
Want to know what your home might be worth? Contact us for a FREE valuation!

Our team is ready to help you sell your home for the highest possible price ASAP

Bought with Douglas H Purcell • Crowley Associates Realty Inc-Bethany Beach
GET MORE INFORMATION




