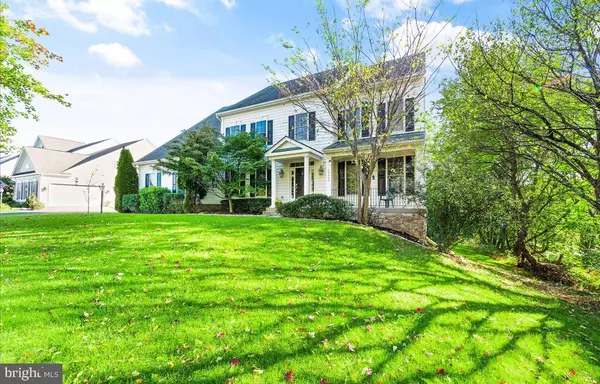For more information regarding the value of a property, please contact us for a free consultation.
Key Details
Sold Price $795,000
Property Type Single Family Home
Sub Type Detached
Listing Status Sold
Purchase Type For Sale
Square Footage 4,085 sqft
Price per Sqft $194
Subdivision Oak Knoll Hamlet
MLS Listing ID VALO2010156
Sold Date 12/07/21
Style Colonial
Bedrooms 6
Full Baths 4
Half Baths 1
HOA Fees $150/mo
HOA Y/N Y
Abv Grd Liv Area 4,085
Originating Board BRIGHT
Year Built 2005
Annual Tax Amount $6,768
Tax Year 2021
Lot Size 0.380 Acres
Acres 0.38
Property Description
This Beazer Built home is situated at the end of a cul-de-sac and flanked on two sides by tree preservation land owned by the HOA. This home boasts a quiet and peaceful setting in the sought after neighborhood of Brookstream Manor. Almost rural yet close to Purcellville's shopping and dining you get the best of both worlds.
The inviting front porch welcomes you into this stately home. Six large bedrooms and 4.5 baths give endless possibilities and work from home potential. The 4th level loft has a bedroom, full bath and a bonus room!
Main level has a large open concept eat-in kitchen, family room with gas fireplace and large windows at the back of the house that overlook the fields of the common land that will never be built on.
Perfect for entertaining. Kitchen has stainless appliances and granite counters and a large center island. Beautiful engineered hicory hardwood from foyer to kitchen are only 4 years old. The American Standard HVAC system is only 4 years old and the alternative septic system has been inspected every year. Well and septic mean no monthly water bills.
Priced to sell in a neighborhood that can't be beat.
Location
State VA
County Loudoun
Zoning 03
Rooms
Other Rooms Living Room, Dining Room, Primary Bedroom, Bedroom 2, Bedroom 3, Bedroom 4, Bedroom 5, Kitchen, Family Room, Office, Bedroom 6, Bathroom 2, Bathroom 3, Bonus Room, Primary Bathroom, Full Bath
Basement Unfinished, Walkout Level
Interior
Interior Features Breakfast Area, Carpet, Family Room Off Kitchen, Floor Plan - Open, Formal/Separate Dining Room, Kitchen - Eat-In, Kitchen - Island, Soaking Tub, Wood Floors
Hot Water Natural Gas
Heating Forced Air, Heat Pump(s)
Cooling Central A/C
Flooring Engineered Wood, Carpet, Tile/Brick
Fireplaces Number 1
Fireplaces Type Gas/Propane, Insert, Mantel(s), Screen
Equipment Built-In Microwave, Cooktop, Dishwasher, Disposal, Dryer, Air Cleaner, Icemaker, Oven - Double, Oven - Wall, Refrigerator, Washer
Fireplace Y
Window Features Double Pane
Appliance Built-In Microwave, Cooktop, Dishwasher, Disposal, Dryer, Air Cleaner, Icemaker, Oven - Double, Oven - Wall, Refrigerator, Washer
Heat Source Natural Gas
Laundry Main Floor
Exterior
Garage Garage Door Opener
Garage Spaces 5.0
Utilities Available Electric Available, Propane
Amenities Available None
Waterfront N
Water Access N
View Trees/Woods
Roof Type Asphalt
Accessibility None
Attached Garage 2
Total Parking Spaces 5
Garage Y
Building
Lot Description Cul-de-sac, Backs - Open Common Area, Front Yard, Landscaping, No Thru Street, Partly Wooded, Rear Yard, Secluded
Story 4
Foundation Concrete Perimeter
Sewer Septic = # of BR
Water Well
Architectural Style Colonial
Level or Stories 4
Additional Building Above Grade, Below Grade
New Construction N
Schools
Elementary Schools Lincoln
Middle Schools Blue Ridge
High Schools Loudoun Valley
School District Loudoun County Public Schools
Others
HOA Fee Include Snow Removal,Trash
Senior Community No
Tax ID 490106080000
Ownership Fee Simple
SqFt Source Assessor
Security Features Security System,Smoke Detector
Acceptable Financing Conventional, FHA
Horse Property N
Listing Terms Conventional, FHA
Financing Conventional,FHA
Special Listing Condition Standard
Read Less Info
Want to know what your home might be worth? Contact us for a FREE valuation!

Our team is ready to help you sell your home for the highest possible price ASAP

Bought with John Matthew Kitchen • Jacobs and Co Real Estate LLC
GET MORE INFORMATION




