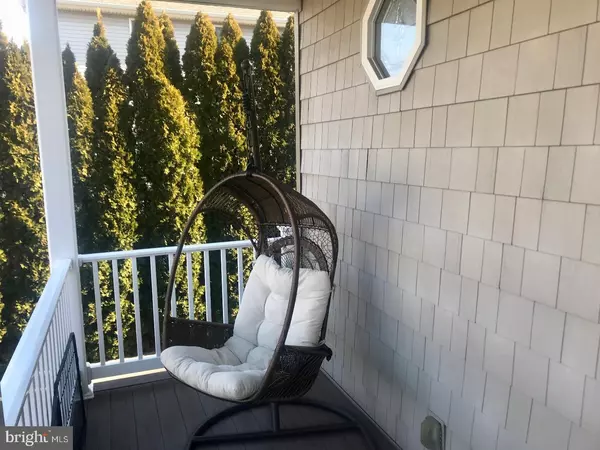For more information regarding the value of a property, please contact us for a free consultation.
Key Details
Sold Price $290,000
Property Type Single Family Home
Sub Type Detached
Listing Status Sold
Purchase Type For Sale
Square Footage 2,418 sqft
Price per Sqft $119
Subdivision None Available
MLS Listing ID 1000131584
Sold Date 06/08/18
Style Contemporary
Bedrooms 3
Full Baths 2
Half Baths 1
HOA Y/N N
Abv Grd Liv Area 2,418
Originating Board TREND
Year Built 2007
Annual Tax Amount $10,099
Tax Year 2017
Lot Size 7,500 Sqft
Acres 0.17
Lot Dimensions 50X150
Property Description
Welcome home to this beautiful custom home. From the manicured landscape to the beautiful architectural lines of this home, to the oversized front porch, you will feel at home as soon as you arrive at this property. As you enter the home you are greeted by beautiful hardwood floors and the dining room on your right. This good sized room is the perfect place for a family dinner or the celebrate a holiday with friends and extended family. There is an attention to detail at every turn in this home. The kitchen is certainly no exception to this. With upgraded appliances including an industrial hood over the stove, a beautiful backsplash, custom cabinets, a large island, and a plethora counter space, this kitchen can more than handle the demands of even the most avid chef. The focal point in the family room is a corner fireplace and built in entertainment center. The custom wood work is incredible and this room has a cozy feel and is a great place to enjoy a fire, a movie, or some great conversation. Adjacent to the family room is an area for an office, additional seating, a potential bar, and more. Down the hall is a powder room and large laundry room. When you walk out the back door you enter an oasis. The property is completely private thanks to the landscaping. The deck and the brick pavers provide a great place to enjoy the great outdoors, BBQ, and entertain. There is a large detached garage for your cars, projects, and storage. There is an outside entrance to the large basement. With over 9 foot ceilings and ample space, the basement can be used for a family room, game room, pub, or anything you could possibly imagine. Head upstairs to the 3 bedrooms and 2 full baths. There are 2 good sized bedrooms with built in shelving in the closets. The master suite is nothing short of amazing. You walk in to a gorgeous fireplace, vaulted ceilings, and plenty of space. The workmanship around the fireplace shows the pride of workmanship in this custom home. There is a large walk in closet with built in dressers. The master bathroom has a shower, jacuzzi tub, and plenty of space. There is custom tile and cabinets that make this room. There are few homes with the beauty and attention to detail that 1012 1st Street in Northfield offers.
Location
State NJ
County Atlantic
Area Northfield City (20118)
Zoning RES
Rooms
Other Rooms Living Room, Dining Room, Primary Bedroom, Bedroom 2, Kitchen, Family Room, Bedroom 1
Basement Full
Interior
Interior Features Breakfast Area
Hot Water Natural Gas
Heating Gas
Cooling Central A/C
Fireplaces Number 2
Fireplace Y
Heat Source Natural Gas
Laundry Main Floor
Exterior
Garage Spaces 5.0
Waterfront N
Water Access N
Accessibility None
Parking Type Driveway
Total Parking Spaces 5
Garage N
Building
Story 2
Sewer Public Sewer
Water Public
Architectural Style Contemporary
Level or Stories 2
Additional Building Above Grade
New Construction N
Schools
School District Northfield City Schools
Others
Senior Community No
Tax ID 18-00116-00001
Ownership Fee Simple
Read Less Info
Want to know what your home might be worth? Contact us for a FREE valuation!

Our team is ready to help you sell your home for the highest possible price ASAP

Bought with Non Subscribing Member • Non Member Office
GET MORE INFORMATION




