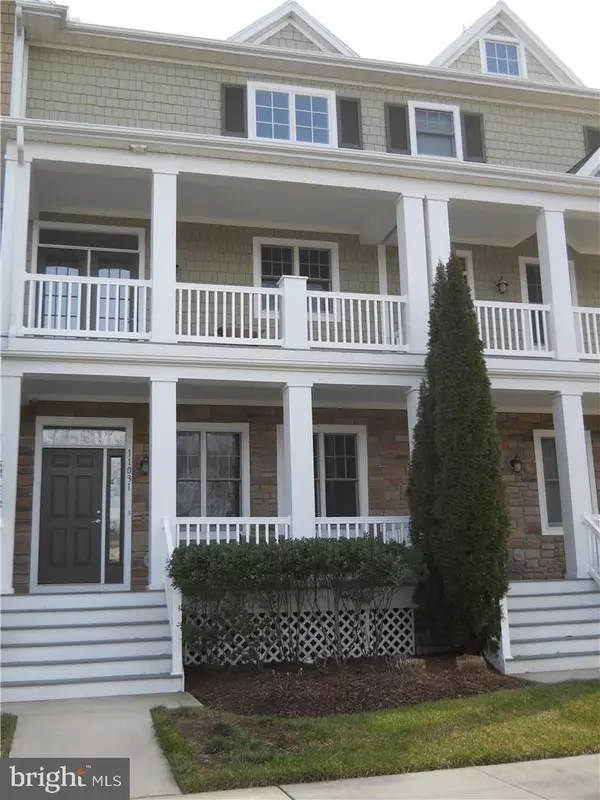For more information regarding the value of a property, please contact us for a free consultation.
Key Details
Sold Price $270,000
Property Type Condo
Sub Type Condo/Co-op
Listing Status Sold
Purchase Type For Sale
Square Footage 1,947 sqft
Price per Sqft $138
Subdivision Bayside
MLS Listing ID 1001014470
Sold Date 07/29/16
Style Contemporary
Bedrooms 3
Full Baths 2
Half Baths 2
HOA Fees $268/ann
HOA Y/N Y
Abv Grd Liv Area 1,947
Originating Board SCAOR
Year Built 2005
Lot Size 2,400 Sqft
Acres 0.06
Property Description
REDUCED OVER $20,000! One of the Original Freeman Models, The MILFORD, this Townhome is located in the one of the MOST Desirable Locations in the Front of the Popular & AWARD WINNING Community of Bayside !! Overlooking a Serene Pond & Large Fountain, this 3 BD, PLUS Den/Library, 2 Full Ba & 2 Half BA w/ 2 Car Garage home is located next to the Soon To Be Completed "Town Center" with with shops, indoor pool & MUCH MORE to come! Appointed with Designer/Developer upgrades, the Tile, Gleaming Hardwood, Gas Fireplace, Solid Surface Counter Tops & Stainless Appliances are a few of the features & upgrades! JUST PAINTED, NEW Carpet & Den Floor coverings, this IMMACULATE home is in" LIKE NEW" Condition! Sit on the Front Porch or the Deck off the Kitchen & enjoy the Pond OR Relax on the 2 Back Decks overlooking the Town Center, close to the Freemen Stage. Look No Further, YOU CAN have it ALL! This is NOT to be Missed! This SELLER is EXTREMELY MOTIVATED & will look at ALL REASONABLE OFFERS!
Location
State DE
County Sussex
Area Baltimore Hundred (31001)
Interior
Interior Features Attic, Kitchen - Eat-In, Ceiling Fan(s)
Hot Water Propane
Heating Propane, Heat Pump(s), Zoned
Cooling Central A/C, Heat Pump(s), Zoned
Flooring Carpet, Hardwood, Tile/Brick
Fireplaces Number 1
Fireplaces Type Gas/Propane
Equipment Dishwasher, Disposal, Dryer - Electric, Icemaker, Refrigerator, Microwave, Oven/Range - Electric, Washer, Water Heater
Furnishings No
Fireplace Y
Window Features Screens
Appliance Dishwasher, Disposal, Dryer - Electric, Icemaker, Refrigerator, Microwave, Oven/Range - Electric, Washer, Water Heater
Heat Source Bottled Gas/Propane
Exterior
Exterior Feature Balcony, Deck(s)
Amenities Available Basketball Courts, Community Center, Fitness Center, Golf Club, Jog/Walk Path, Reserved/Assigned Parking, Pier/Dock, Tot Lots/Playground, Pool Mem Avail, Recreational Center, Security, Tennis Courts, Water/Lake Privileges
Waterfront N
Water Access Y
View Lake, Pond
Roof Type Architectural Shingle
Porch Balcony, Deck(s)
Garage N
Building
Lot Description Cleared
Story 3
Foundation Block, Crawl Space
Sewer Public Sewer
Water Public
Architectural Style Contemporary
Level or Stories 3+
Additional Building Above Grade
New Construction N
Schools
School District Indian River
Others
HOA Fee Include Lawn Maintenance
Tax ID 533-19.00-812.00
Ownership Condominium
SqFt Source Estimated
Acceptable Financing Cash, Conventional
Listing Terms Cash, Conventional
Financing Cash,Conventional
Read Less Info
Want to know what your home might be worth? Contact us for a FREE valuation!

Our team is ready to help you sell your home for the highest possible price ASAP

Bought with MARTHA LOWE • Long & Foster Real Estate, Inc.
GET MORE INFORMATION




