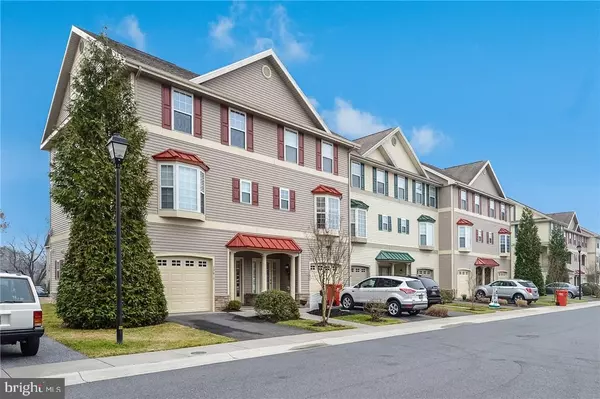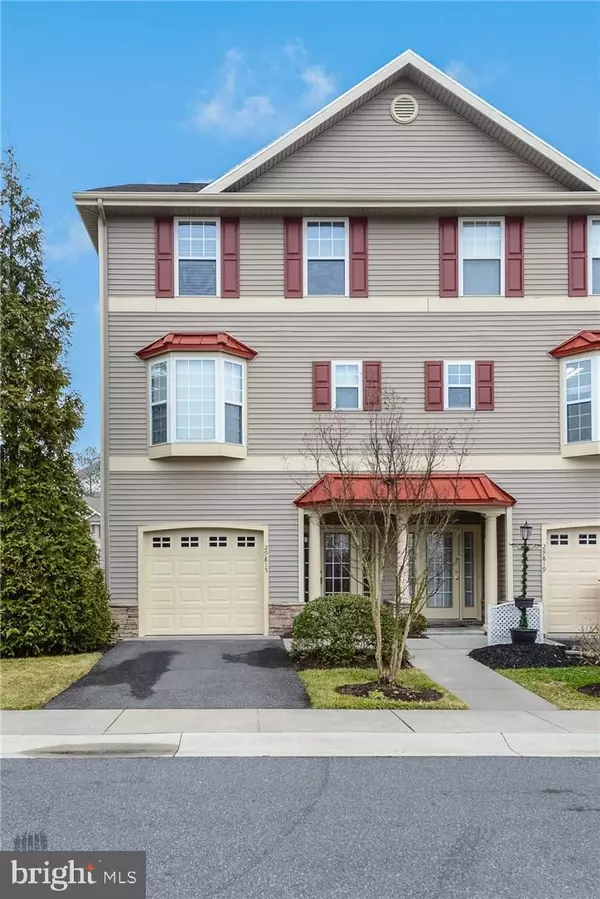For more information regarding the value of a property, please contact us for a free consultation.
Key Details
Sold Price $175,000
Property Type Condo
Sub Type Condo/Co-op
Listing Status Sold
Purchase Type For Sale
Square Footage 2,060 sqft
Price per Sqft $84
Subdivision Chapel Crossing
MLS Listing ID 1001035696
Sold Date 03/21/18
Style Other
Bedrooms 4
Full Baths 3
Half Baths 1
Condo Fees $2,280
HOA Y/N N
Abv Grd Liv Area 2,060
Originating Board SCAOR
Year Built 2010
Annual Tax Amount $1,984
Property Description
Immaculately maintained! This 4 bedroom 3.5 bath end unit townhouse with 1-car garage is located in Chapel Crossing. Kitchen with tiled flooring, granite counter top and a pantry opens to a dining/family room combo. Home offers 2 master suites: one on the 1st floor and one upstairs. Lots of closet space is great for all of your storage needs. Family room with gas fireplace leads to a balcony. Home is equipped for elevator. A must see property! Can't wait to see this home? Try our 3D virtual tour by accessing the link below:https://my.matterport.com/show/?m=wWASKLWcFpS&mls=1
Location
State DE
County Sussex
Area Dagsboro Hundred (31005)
Interior
Interior Features Attic, Breakfast Area, Combination Kitchen/Dining, Ceiling Fan(s)
Heating Propane, Heat Pump(s)
Cooling Central A/C
Flooring Carpet, Tile/Brick
Fireplaces Number 1
Fireplaces Type Gas/Propane
Equipment Dishwasher, Dryer - Electric, Microwave, Oven/Range - Electric, Refrigerator, Washer
Furnishings No
Fireplace Y
Appliance Dishwasher, Dryer - Electric, Microwave, Oven/Range - Electric, Refrigerator, Washer
Heat Source Bottled Gas/Propane
Exterior
Exterior Feature Deck(s)
Amenities Available Pool - Outdoor, Swimming Pool
Waterfront N
Water Access N
Roof Type Shingle,Asphalt
Porch Deck(s)
Road Frontage Public
Parking Type Off Street, Driveway, Attached Garage
Garage Y
Building
Lot Description Cleared
Story 3
Foundation Block
Sewer Public Sewer
Water Public
Architectural Style Other
Level or Stories 3+
Additional Building Above Grade
New Construction N
Schools
School District Indian River
Others
HOA Fee Include Lawn Maintenance
Tax ID 233-11.00-246.00-71
Ownership Condominium
SqFt Source Estimated
Acceptable Financing Conventional
Listing Terms Conventional
Financing Conventional
Read Less Info
Want to know what your home might be worth? Contact us for a FREE valuation!

Our team is ready to help you sell your home for the highest possible price ASAP

Bought with Todd Vickers • Long & Foster Real Estate, Inc.
GET MORE INFORMATION




