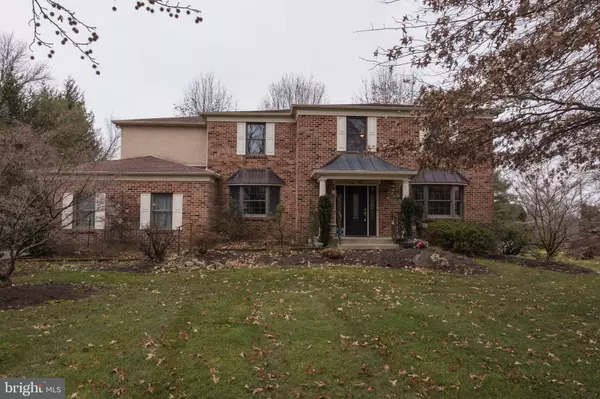For more information regarding the value of a property, please contact us for a free consultation.
Key Details
Sold Price $545,000
Property Type Single Family Home
Sub Type Detached
Listing Status Sold
Purchase Type For Sale
Square Footage 3,028 sqft
Price per Sqft $179
Subdivision Meadow View
MLS Listing ID PAMC2017644
Sold Date 02/18/22
Style Colonial
Bedrooms 4
Full Baths 2
Half Baths 1
HOA Y/N N
Abv Grd Liv Area 3,028
Originating Board BRIGHT
Year Built 1985
Annual Tax Amount $8,862
Tax Year 2021
Lot Size 0.736 Acres
Acres 0.74
Lot Dimensions 73.00 x 0.00
Property Description
Start 2022 by turning this stately 4-bedroom home into the home of your dreams! Welcome to 1008 Springside Way, nestled in the charming neighborhood of Meadow View featuring spacious lots and mature trees. Beyond the covered front porch and once inside the entrance foyer youre greeted with the spacious formal living room, and an equally spacious formal dining room where all your future holiday meals will be enjoyed with loved ones. Stroll towards the back of the house and discover your new family room which boasts a wood burning fireplace, built-in wet bar and direct access to the back deck. Next is the eat-in kitchen where you can hone your cooking skills, baking your favorite desserts, or learning new recipes. Come warm weather your entire family will undoubtedly spend a lot of time out back on the partially covered deck and the sprawling yard, enjoying cookouts and friendly games of cornhole. Back inside and rounding out the first floor is the powder room, laundry room, access to the 2-car garage and storage shed. Upstairs youll find your new oasis - the master bedroom suite complete with three closets, a private en suite bathroom with Jacuzzi, and a sitting room brightened by a skylight perfect for reading your favorite books. Three additional comfortably-sized bedrooms each with large closets are also on this floor as well as a shared hall bathroom and balcony space you can utilize as an office or whatever you'd like. With some updating and tender loving care, you will enjoy many happy years ahead in your new home.
Location
State PA
County Montgomery
Area Towamencin Twp (10653)
Zoning R-125
Rooms
Other Rooms Living Room, Dining Room, Primary Bedroom, Sitting Room, Bedroom 2, Bedroom 3, Bedroom 4, Kitchen, Family Room, Basement, Foyer, Laundry, Bathroom 2, Primary Bathroom, Half Bath
Basement Full
Interior
Interior Features Breakfast Area, Carpet, Ceiling Fan(s), Family Room Off Kitchen, Dining Area, Floor Plan - Traditional, Formal/Separate Dining Room, Kitchen - Eat-In, Primary Bath(s), Recessed Lighting, Skylight(s), Soaking Tub, Stall Shower, Tub Shower, Walk-in Closet(s), Wet/Dry Bar
Hot Water Electric
Heating Central, Forced Air, Heat Pump(s)
Cooling Central A/C
Flooring Carpet, Vinyl, Wood
Fireplaces Number 1
Fireplaces Type Wood
Fireplace Y
Heat Source Electric
Laundry Main Floor
Exterior
Exterior Feature Deck(s)
Garage Garage - Side Entry, Inside Access
Garage Spaces 8.0
Waterfront N
Water Access N
Accessibility None
Porch Deck(s)
Attached Garage 2
Total Parking Spaces 8
Garage Y
Building
Story 2
Foundation Concrete Perimeter
Sewer Public Sewer
Water Public
Architectural Style Colonial
Level or Stories 2
Additional Building Above Grade, Below Grade
New Construction N
Schools
School District North Penn
Others
Senior Community No
Tax ID 53-00-07648-669
Ownership Fee Simple
SqFt Source Assessor
Acceptable Financing Cash, Conventional
Listing Terms Cash, Conventional
Financing Cash,Conventional
Special Listing Condition Standard
Read Less Info
Want to know what your home might be worth? Contact us for a FREE valuation!

Our team is ready to help you sell your home for the highest possible price ASAP

Bought with Michael Bottaro • Homestarr Realty
GET MORE INFORMATION




