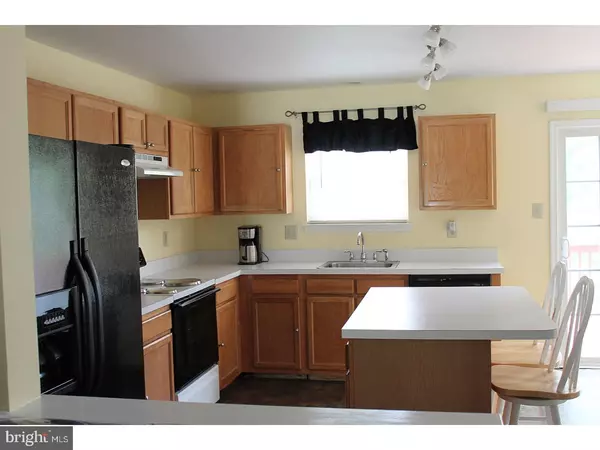For more information regarding the value of a property, please contact us for a free consultation.
Key Details
Sold Price $185,000
Property Type Townhouse
Sub Type Interior Row/Townhouse
Listing Status Sold
Purchase Type For Sale
Square Footage 1,380 sqft
Price per Sqft $134
Subdivision Spring Brook Village
MLS Listing ID 1000683032
Sold Date 06/15/18
Style Colonial
Bedrooms 3
Full Baths 2
Half Baths 1
HOA Fees $48/qua
HOA Y/N Y
Abv Grd Liv Area 1,380
Originating Board TREND
Year Built 1999
Annual Tax Amount $4,409
Tax Year 2018
Lot Size 4,308 Sqft
Acres 0.1
Property Description
This wonderful end unit in Springbrook Village is move-in ready and offers maintenance-free living and energy efficiency for years to come! This home features a newer roof, with a 50-year warranty?wow! The HVAC system features a smart thermostat and remote, has a transferrable warranty that lasts until 2022, and was recently serviced. The upgraded attic insulation gives a new R49 rating, which translates to low heating and cooling costs! As you enter, you are greeted with a large great room, which provides plenty of room for entertaining, that transitions into the eat-in kitchen with center island and dining area that features sliders to the second-floor rear deck, overlooking open space. The full finished walk-out basement provides even more living space, and offers storage opportunity as well. Upstairs features a large bedroom suite with full bathroom, two other generously-sized bedrooms, and a full hall bath. This location is wonderful?off the beaten path with plenty of privacy, yet all the conveniences of townhouse living and close to travel routes and shopping! This is a must see and is ready for you now!
Location
State PA
County Chester
Area Valley Twp (10338)
Zoning R2
Rooms
Other Rooms Living Room, Primary Bedroom, Bedroom 2, Kitchen, Bedroom 1
Basement Full, Outside Entrance, Fully Finished
Interior
Interior Features Primary Bath(s), Kitchen - Island, Kitchen - Eat-In
Hot Water Electric
Heating Gas, Forced Air
Cooling Central A/C
Flooring Wood, Vinyl
Equipment Disposal
Fireplace N
Appliance Disposal
Heat Source Natural Gas
Laundry Basement
Exterior
Exterior Feature Deck(s)
Garage Spaces 3.0
Utilities Available Cable TV
Waterfront N
Water Access N
Roof Type Pitched,Shingle
Accessibility None
Porch Deck(s)
Parking Type Attached Garage
Attached Garage 1
Total Parking Spaces 3
Garage Y
Building
Lot Description Rear Yard, SideYard(s)
Story 2
Sewer Public Sewer
Water Public
Architectural Style Colonial
Level or Stories 2
Additional Building Above Grade
New Construction N
Schools
High Schools Coatesville Area Senior
School District Coatesville Area
Others
Senior Community No
Tax ID 38-04 -0155
Ownership Fee Simple
Read Less Info
Want to know what your home might be worth? Contact us for a FREE valuation!

Our team is ready to help you sell your home for the highest possible price ASAP

Bought with Penny L Noll • RE/MAX Of Reading
GET MORE INFORMATION




