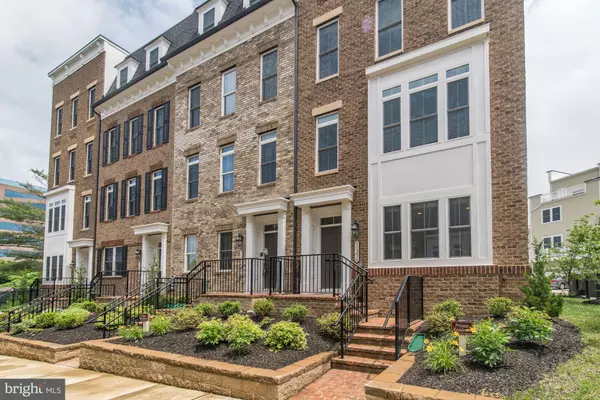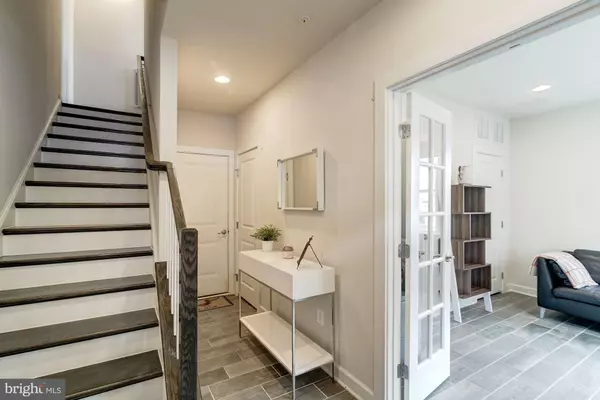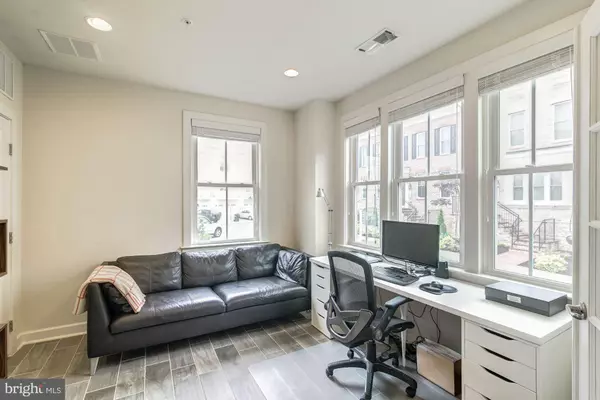For more information regarding the value of a property, please contact us for a free consultation.
Key Details
Sold Price $800,000
Property Type Townhouse
Sub Type End of Row/Townhouse
Listing Status Sold
Purchase Type For Sale
Square Footage 2,216 sqft
Price per Sqft $361
Subdivision Ridgewood
MLS Listing ID VAFX2065230
Sold Date 06/06/22
Style Colonial
Bedrooms 4
Full Baths 4
Half Baths 1
HOA Fees $120/mo
HOA Y/N Y
Abv Grd Liv Area 2,216
Originating Board BRIGHT
Year Built 2015
Annual Tax Amount $8,093
Tax Year 2021
Lot Size 1,699 Sqft
Acres 0.04
Property Description
Welcome to 11356 Ridgeline Road, a spectacular 4 level, 4 bedroom, 4.5 bath end-unit townhome with attached 2 car garage located in the heart of Fairfax!!! The entry level offers a generously sized foyer to welcome your guests, coat closet, access to the 2-car garage and a 4th bedroom ensuite (or office) w/ full bath. The light-filled, open floorplan of the 2nd level features a gorgeous entertainers dream kitchen with an incredible oversized center island w/pendant lighting, quartz countertops, gas cooktop, stainless-steel appliances & breakfast room with access to the outdoor balcony space. The kitchen is conveniently open to the dining and living rooms which allows for comfortable family gatherings! The 3rd level hosts the spacious primary suite with large walk-in closet & the primary bath with dual sink vanities. 3rd bedroom, full hall guest bath and the laundry closet. The 4th level features an incredible rooftop terrace with dual sided gas fireplace and incredible views! Spacious family room w/ dual gas fireplace, 4th full hall guest bath and 4th bedroom with walk-in closet .
**Hardwood flooring on 3 levels**Freshly painted thru-out**
Great Location! Walking distance to Wegmans, Fairfax Corner, parks, tennis courts, dining and shopping. Easy access to major commute routes including I-66, Rt 50, and Rt 29
Location
State VA
County Fairfax
Zoning 312
Rooms
Other Rooms Dining Room, Primary Bedroom, Bedroom 2, Bedroom 3, Bedroom 4, Kitchen, Family Room, Foyer, Great Room, Laundry, Primary Bathroom, Full Bath, Half Bath
Main Level Bedrooms 1
Interior
Interior Features Breakfast Area, Ceiling Fan(s), Combination Dining/Living, Combination Kitchen/Dining, Dining Area, Entry Level Bedroom, Floor Plan - Open, Kitchen - Gourmet, Kitchen - Island, Primary Bath(s), Recessed Lighting, Stall Shower, Tub Shower, Upgraded Countertops, Walk-in Closet(s), Window Treatments, Wood Floors, Pantry, Kitchen - Table Space
Hot Water Natural Gas
Heating Forced Air
Cooling Central A/C
Flooring Hardwood, Ceramic Tile
Fireplaces Number 1
Fireplaces Type Double Sided, Fireplace - Glass Doors, Gas/Propane, Heatilator
Equipment Built-In Microwave, Built-In Range, Cooktop, Cooktop - Down Draft, Dishwasher, Disposal, Dryer, Exhaust Fan, Icemaker, Microwave, Refrigerator, Stainless Steel Appliances, Washer, Water Heater - Tankless, Humidifier
Fireplace Y
Window Features Double Pane,Insulated,Transom
Appliance Built-In Microwave, Built-In Range, Cooktop, Cooktop - Down Draft, Dishwasher, Disposal, Dryer, Exhaust Fan, Icemaker, Microwave, Refrigerator, Stainless Steel Appliances, Washer, Water Heater - Tankless, Humidifier
Heat Source Natural Gas
Laundry Upper Floor
Exterior
Exterior Feature Balconies- Multiple
Parking Features Garage - Rear Entry, Garage Door Opener, Inside Access
Garage Spaces 4.0
Amenities Available Common Grounds
Water Access N
View Courtyard, Panoramic
Roof Type Asphalt
Accessibility None
Porch Balconies- Multiple
Attached Garage 2
Total Parking Spaces 4
Garage Y
Building
Lot Description Landscaping
Story 4
Foundation Slab
Sewer Public Sewer
Water Public
Architectural Style Colonial
Level or Stories 4
Additional Building Above Grade, Below Grade
Structure Type 9'+ Ceilings
New Construction N
Schools
Elementary Schools Willow Springs
Middle Schools Katherine Johnson
High Schools Fairfax
School District Fairfax County Public Schools
Others
HOA Fee Include Common Area Maintenance,Snow Removal,Trash,Lawn Maintenance,All Ground Fee
Senior Community No
Tax ID 0562 34 0023
Ownership Fee Simple
SqFt Source Assessor
Special Listing Condition Standard
Read Less Info
Want to know what your home might be worth? Contact us for a FREE valuation!

Our team is ready to help you sell your home for the highest possible price ASAP

Bought with Geoffrey D Giles • EXP Realty, LLC



