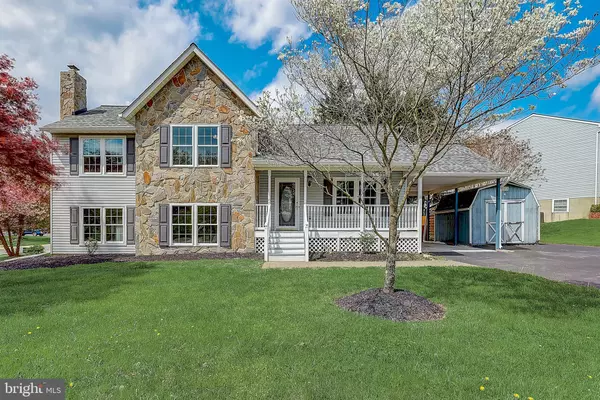For more information regarding the value of a property, please contact us for a free consultation.
Key Details
Sold Price $415,000
Property Type Single Family Home
Sub Type Detached
Listing Status Sold
Purchase Type For Sale
Square Footage 2,540 sqft
Price per Sqft $163
Subdivision Crossroads Overlook
MLS Listing ID MDCR2007258
Sold Date 06/08/22
Style Split Level
Bedrooms 3
Full Baths 3
HOA Y/N N
Abv Grd Liv Area 2,040
Originating Board BRIGHT
Year Built 1996
Annual Tax Amount $4,129
Tax Year 2021
Lot Size 9,544 Sqft
Acres 0.22
Property Description
Welcome home to this gorgeous and updated 4 level side split home with 3 bedroom, 3 full baths in Manchester! Beautifully maintained and featuring a spacious interior, stainless steel appliances, granite counters, and a private deck! The upper level has 3 bedrooms and 2 full baths. Brand new remote controlled blinds installed. Wood burning stove in large lower level living area/rec room-large enough for a tv room and pool table, with full bathroom. The lowest level offers a storage space and 2 additional finished rooms that could be used as an office or playroom. This home sits on a corner lot with beautiful landscaping. This one will not last long, make an offer before it's gone!!
Location
State MD
County Carroll
Zoning R
Rooms
Basement Connecting Stairway
Interior
Hot Water Natural Gas
Heating Forced Air
Cooling Central A/C
Heat Source Natural Gas
Exterior
Garage Spaces 4.0
Waterfront N
Water Access N
Accessibility None
Total Parking Spaces 4
Garage N
Building
Story 4
Foundation Other
Sewer Public Sewer
Water Public
Architectural Style Split Level
Level or Stories 4
Additional Building Above Grade, Below Grade
New Construction N
Schools
School District Carroll County Public Schools
Others
Senior Community No
Tax ID 0706059759
Ownership Fee Simple
SqFt Source Assessor
Special Listing Condition Standard
Read Less Info
Want to know what your home might be worth? Contact us for a FREE valuation!

Our team is ready to help you sell your home for the highest possible price ASAP

Bought with Steve Lenet • Long & Foster Real Estate, Inc.
GET MORE INFORMATION




