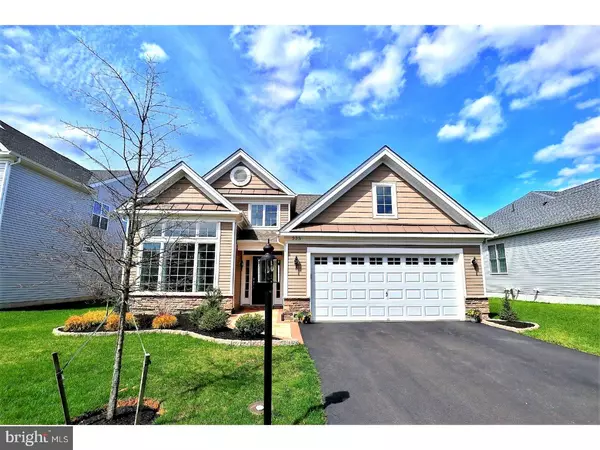For more information regarding the value of a property, please contact us for a free consultation.
Key Details
Sold Price $560,000
Property Type Single Family Home
Sub Type Detached
Listing Status Sold
Purchase Type For Sale
Square Footage 1,931 sqft
Price per Sqft $290
Subdivision Regency At Yardley
MLS Listing ID 1000455992
Sold Date 06/22/18
Style Ranch/Rambler
Bedrooms 3
Full Baths 2
HOA Fees $320/mo
HOA Y/N Y
Abv Grd Liv Area 1,931
Originating Board TREND
Year Built 2016
Annual Tax Amount $10,322
Tax Year 2018
Lot Size 3,485 Sqft
Acres 0.18
Lot Dimensions 40X70
Property Description
Looking for ("like") new construction without the wait or hidden costs? Have you found yourself saying "downsizing" and "eliminating steps"? Do you just want to live the dream with a low-maintenance lifestyle? You're in LUCK! Within the award winning best 55+ Community; Regency at Yardley by Toll Brothers is a beautiful single-story, single family, Fairhaven Eastern Shore waiting for you to call it home! This home is located on a premium lot within the community, facing east allowing natural light to radiate through the upgraded Anderson windows from dawn to dusk. 2 years young with upgrades galore, this home features a dramatic 2 story foyer, 10'ft ceilings, gourmet kitchen with granite counter tops, breakfast bar, upgraded 42" cherry cabinets with raised panels, stainless steel appliances, double sink, upgraded light fixtures, and ample counter space for preparing meals or entertaining guests. The great room is a "great size" providing plenty of space to sit back and relax. The luxurious master suite is enhanced with a tray ceiling, crown molding, chair rail, and an incredibly sized walk-in closet! The master bath was carefully upgraded with designer tiles, cherry-wood vanity cabinets and granite vanity top. The second bath was also fully upgraded with tiles from floor to ceiling, upgraded vanity and granite top. An optional closet was added to the study offering additional storage space. The pull down attic stairs in the garage assist with storing seasonal decor or the "stuff" you just couldn't let go during the move. This home is within walking distance to the 2-story, Synergy Award Winning "Best 55+ Clubhouse" featuring indoor and outdoor pools, hot tub, saunas, state of the art fitness facility, aerobics room, library, kitchen area, billiard and poker room, covered outdoor patios, fire pits, BBQ, bocce ball, tennis courts, pickle ball and resort living all year long! Don't miss your chance to live the dream in "like" new construction! Schedule your showing today!
Location
State PA
County Bucks
Area Lower Makefield Twp (10120)
Zoning R4
Direction East
Rooms
Other Rooms Living Room, Dining Room, Primary Bedroom, Bedroom 2, Kitchen, Family Room, Bedroom 1, Attic
Interior
Interior Features Primary Bath(s), Kitchen - Island, Butlers Pantry, Ceiling Fan(s), Kitchen - Eat-In
Hot Water Natural Gas
Heating Gas, Forced Air, Energy Star Heating System, Programmable Thermostat
Cooling Central A/C
Flooring Wood, Fully Carpeted, Tile/Brick
Equipment Cooktop, Oven - Wall, Oven - Self Cleaning, Dishwasher, Refrigerator, Disposal, Energy Efficient Appliances, Built-In Microwave
Fireplace N
Window Features Energy Efficient
Appliance Cooktop, Oven - Wall, Oven - Self Cleaning, Dishwasher, Refrigerator, Disposal, Energy Efficient Appliances, Built-In Microwave
Heat Source Natural Gas
Laundry Main Floor
Exterior
Exterior Feature Patio(s)
Garage Inside Access
Garage Spaces 5.0
Utilities Available Cable TV
Amenities Available Swimming Pool, Tennis Courts, Club House
Waterfront N
Water Access N
Roof Type Pitched
Accessibility None
Porch Patio(s)
Attached Garage 2
Total Parking Spaces 5
Garage Y
Building
Story 1
Foundation Slab
Sewer Public Sewer
Water Public
Architectural Style Ranch/Rambler
Level or Stories 1
Additional Building Above Grade
Structure Type 9'+ Ceilings
New Construction Y
Schools
High Schools Pennsbury
School District Pennsbury
Others
HOA Fee Include Pool(s),Common Area Maintenance,Lawn Maintenance,Snow Removal,Trash,Health Club,Alarm System
Senior Community No
Tax ID 20-032-195
Ownership Fee Simple
Security Features Security System
Acceptable Financing Conventional, VA
Listing Terms Conventional, VA
Financing Conventional,VA
Pets Description Case by Case Basis
Read Less Info
Want to know what your home might be worth? Contact us for a FREE valuation!

Our team is ready to help you sell your home for the highest possible price ASAP

Bought with Russell S Volk • RE/MAX Elite
GET MORE INFORMATION




