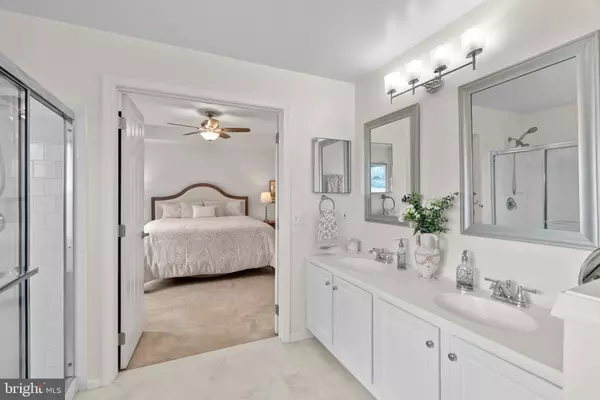For more information regarding the value of a property, please contact us for a free consultation.
Key Details
Sold Price $514,000
Property Type Condo
Sub Type Condo/Co-op
Listing Status Sold
Purchase Type For Sale
Square Footage 1,730 sqft
Price per Sqft $297
Subdivision Overlook
MLS Listing ID VAFX2069622
Sold Date 06/27/22
Style Other
Bedrooms 2
Full Baths 2
Half Baths 1
Condo Fees $365/mo
HOA Fees $108/mo
HOA Y/N Y
Abv Grd Liv Area 1,730
Originating Board BRIGHT
Year Built 1999
Annual Tax Amount $5,406
Tax Year 2021
Property Description
Full house details, photos, a walk-through video featurette, and information on the Overlook community and Landmark Mall Redevelopment ("WestEnd Alexandria") can be viewed at the property website /virtual tour.
Please enjoy this nicely appointed TH-style condo with2 bedrooms, 2 full & 1 half bathrooms, an attached 1-car garage, and 1730finished sq.ft. located inside the Beltway within the Overlook community in Alexandria.
The features and upgrades present in this condo will provide the new homeowner with an elegant living space to relax, enjoy, and share. The condo also offers an unobstructed, sweeping view of green space,landscaping, and sunset skies frominside and the deck, which is an uncommon livabilty feature in condo-style living insidethe Beltway.
Condo details:
The front entrance is under a portico to provide protection from the weather. The 1-car garage is adjacent to the front entrance.
The front door and access from the garage opento a tiledentry with a new brushed nickel pendant candelabra overhead.
The Main Level has an open floor plan, with oversize slider door and two banks of three windowsprovidingboth natural light and a view of the open green space and landscaping along Timber Forest Drive.
The Living Room is at the top of the entry stairs, with access to the composite deck through the oversized slider door.
The Main Level leads to the separate Dining Room, with a doublewindows providing natural light.
The open kitchen has granitecounters, stainless appliances, customfloor tile, and ample prep space for the cook to work. The bar height counter has room for two or three chairs to allow for informal eating or watching the cook at work.
An entertaining area is opposite the kitchen, with a gas fireplace anddouble windows providing natural light.
The Main Level also has an upgraded half bath.
The Main Bedroom is spacious enough to make a King-size bed look small, with a tray ceiling and a triple window, which provides natural light, privacy, and a pleasing, unobstructed green view tobegin each day. This bedroom has a largewalk-in closet.
The Main Bathroom has a separate shower and tub, with upgradedsink and tub fixtures,light fixtures, framed mirrors, and custom floor tile.
The second bedroom is sized to easily accommodate a Queen bed. This bedroom has an en suite bathroom and double door closet.
The second bathroom also has upgraded sink and light fixtures.
The laundry is located on the bedroom level in a walk-in closet, which also has the HVAC and water heater.
All windows have been replaced with vinyl-clad, double-hung windows. Each window has custom pull-up/pull-down blinds.
The oversized slider door on the Main Level has been replaced with a custom Andersen slider door.
All light fixtures in the condo have been upgraded, including LED recessed lights with adjustable color levels for the new homeowners personal preference.
All door hardware has been upgraded to brushed nickel hardware, including hinges, with levers replacing knobs for a more elegant look and feel.
The HVAC system is a Carrier unit installed in June 2020.
An unreserved parking space is available outside front door. Ample visitor parking is located on Eagle Ridgeand around the corner on Hawk View Lane, each less than a minute walk from the front door.
The Community pool is located less than a three minute walk from the front door.
Location
State VA
County Fairfax
Zoning 304
Interior
Interior Features Breakfast Area, Carpet, Ceiling Fan(s), Crown Moldings, Dining Area, Family Room Off Kitchen, Floor Plan - Open, Kitchen - Gourmet, Kitchen - Table Space, Recessed Lighting, Soaking Tub, Tub Shower, Upgraded Countertops, Walk-in Closet(s), Window Treatments
Hot Water Natural Gas
Heating Forced Air
Cooling Central A/C
Flooring Fully Carpeted, Ceramic Tile
Fireplaces Number 1
Heat Source Natural Gas
Exterior
Garage Garage Door Opener
Garage Spaces 2.0
Amenities Available Common Grounds, Pool - Outdoor, Tennis Courts, Tot Lots/Playground
Waterfront N
Water Access N
Accessibility None
Attached Garage 1
Total Parking Spaces 2
Garage Y
Building
Story 2.5
Unit Features Garden 1 - 4 Floors
Sewer Public Sewer
Water Public
Architectural Style Other
Level or Stories 2.5
Additional Building Above Grade, Below Grade
Structure Type 9'+ Ceilings
New Construction N
Schools
School District Fairfax County Public Schools
Others
Pets Allowed Y
HOA Fee Include Common Area Maintenance,Ext Bldg Maint,Fiber Optics Available,Management,Pool(s),Reserve Funds,Road Maintenance,Snow Removal,Trash
Senior Community No
Tax ID 0723 35070051
Ownership Condominium
Acceptable Financing Conventional, VA, Cash, Negotiable
Listing Terms Conventional, VA, Cash, Negotiable
Financing Conventional,VA,Cash,Negotiable
Special Listing Condition Standard
Pets Description Cats OK, Dogs OK
Read Less Info
Want to know what your home might be worth? Contact us for a FREE valuation!

Our team is ready to help you sell your home for the highest possible price ASAP

Bought with Christopher M Chambers • The ONE Street Company
GET MORE INFORMATION




