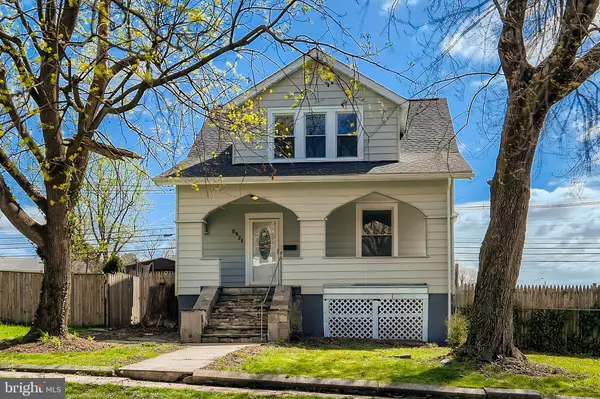For more information regarding the value of a property, please contact us for a free consultation.
Key Details
Sold Price $320,000
Property Type Single Family Home
Sub Type Detached
Listing Status Sold
Purchase Type For Sale
Square Footage 1,092 sqft
Price per Sqft $293
Subdivision Hamilton Hills
MLS Listing ID MDBA2045028
Sold Date 06/29/22
Style Craftsman
Bedrooms 4
Full Baths 2
Half Baths 1
HOA Y/N N
Abv Grd Liv Area 1,092
Originating Board BRIGHT
Year Built 1925
Annual Tax Amount $3,370
Tax Year 2021
Lot Size 6,246 Sqft
Acres 0.14
Property Description
Charming move-in ready 4BR/2.5BA classic Craftsman style home on a quiet street in Hamilton Hills! Wide beadboard siding and the open breezeway of the covered front porch welcomes you to your forever home. In keeping with the 1920's architectural design of the time, notice all the original moldings throughout the entire home. Newly installed plank flooring flows into each and every room on the main floor. The spacious living room boasts two stained glass windows and an open view of the large dining room offering an abundance of natural light. From the dining room enter the amazing kitchen boasting stark white cabinets with black stainless-steel appliances, quartz countertops, a deep stainless sink, and a large window that allows for an abundance of natural night. An additional room ideal as a home office and half bath completes the main living areas. The classic post and rail stairs lead to the second floor hosting a spacious primary bedroom, two additional sizable bedrooms and a full bath with colorful impressive tile. The finished lower level offers a fourth bedroom, full bath, laundry, storage, and a spacious family room with room for a play area or gym. Access the fenced yard from the side or back doors and use your imagination to create the backyard oasis of your dreams. In the yard is a utility shed and double gates for rear parking and access to an open field. This home is perfect for any new homeowner with a newly painted interior, recessed lighting, and new HVAC. Imagine all this and in close proximity to shopping/restaurants of downtown Baltimore, Towson Town Center, and White Marsh Mall!
Location
State MD
County Baltimore City
Zoning R-3
Rooms
Basement Other
Interior
Interior Features Dining Area, Floor Plan - Traditional, Kitchen - Gourmet, Recessed Lighting, Upgraded Countertops, Wood Floors
Hot Water Electric
Heating Radiator
Cooling Central A/C
Flooring Carpet, Ceramic Tile, Laminated
Equipment Built-In Microwave, Dishwasher, Exhaust Fan, Icemaker, Microwave, Oven/Range - Gas, Refrigerator, Stainless Steel Appliances, Stove, Water Heater
Window Features Double Pane,Replacement
Appliance Built-In Microwave, Dishwasher, Exhaust Fan, Icemaker, Microwave, Oven/Range - Gas, Refrigerator, Stainless Steel Appliances, Stove, Water Heater
Heat Source Natural Gas
Exterior
Waterfront N
Water Access N
Roof Type Shingle
Accessibility 2+ Access Exits
Parking Type On Street
Garage N
Building
Story 1.5
Foundation Slab
Sewer Public Sewer
Water Public
Architectural Style Craftsman
Level or Stories 1.5
Additional Building Above Grade, Below Grade
Structure Type Dry Wall
New Construction N
Schools
School District Baltimore City Public Schools
Others
Senior Community No
Tax ID 0327295407 020
Ownership Fee Simple
SqFt Source Assessor
Special Listing Condition Standard
Read Less Info
Want to know what your home might be worth? Contact us for a FREE valuation!

Our team is ready to help you sell your home for the highest possible price ASAP

Bought with TITILOPE O OGBOLU • Keller Williams Legacy
GET MORE INFORMATION




