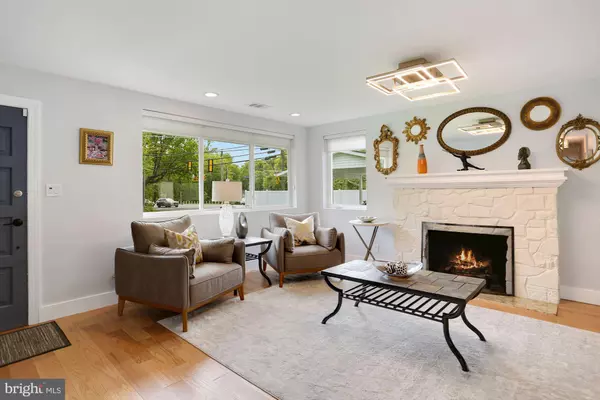For more information regarding the value of a property, please contact us for a free consultation.
Key Details
Sold Price $775,000
Property Type Single Family Home
Sub Type Detached
Listing Status Sold
Purchase Type For Sale
Square Footage 1,684 sqft
Price per Sqft $460
Subdivision Wellington Heights
MLS Listing ID VAFX2068038
Sold Date 07/11/22
Style Ranch/Rambler
Bedrooms 3
Full Baths 3
HOA Y/N N
Abv Grd Liv Area 1,684
Originating Board BRIGHT
Year Built 1949
Annual Tax Amount $9,585
Tax Year 2021
Lot Size 0.479 Acres
Acres 0.48
Property Description
Huge price improvement! Must see this turn key 3 bedrooms and 3 bath Wellington Heights ONE LEVEL detached home on almost half an acre backing to 18 acres of parkland. Morningside Lane is the 4th exit from Old Town down GW Parkway for an easy commute to work or play. The current owners loved it immediately when they first saw it because it was renovated from top to bottom, had a huge yard, and was one level living so they would never have to worry about stairs. They enhanced the property with a $60,000 carport, breezeway, and screen porch addition. They also added more privacy fencing, converted the fireplace to gas, and added a lot of other special touches. You can enjoy serene tree-lined views from the kitchen, dining room, and wrap-around back patio. Deer come up to the fence to visit the salt lick quite frequently. The Sherwood Hall Library and Farmer's Market, Costco, Belle View Shopping Center, Hollin Hall Shopping Center, and the GW Bike Trail are all close by. It is an easy commute via GW Parkway, Huntington Metro, Wilson Bridge, and also to Ft. Belvoir to the south.
For a more detailed view, see the virtual tour. Entertaining is easy with the open floor plan and great flow. The living room/gourmet kitchen open onto the dining room and adjoining family room. The huge fenced backyard and patio are accessible both from the dining room and the screen porch off of the family room. The other half of the house has a lot of storage, 2 separate baths and bedrooms, and a primary bedroom ensuite with soaking tub and separate shower.
Owners are conveying the Weber Gas Grill, Entertainment Center, Separate Freezer, Patio Table, Chairs, and Umbrella, and Fire Pit to the new owners. So you can move right in and start entertaining immediately!
Location
State VA
County Fairfax
Zoning 120
Direction South
Rooms
Main Level Bedrooms 3
Interior
Interior Features Built-Ins, Combination Kitchen/Living, Entry Level Bedroom, Floor Plan - Open, Kitchen - Eat-In, Soaking Tub, Window Treatments
Hot Water Tankless
Heating Forced Air
Cooling Central A/C
Fireplaces Number 1
Fireplaces Type Gas/Propane
Equipment Microwave, Dryer - Front Loading, Washer - Front Loading, Air Cleaner, Freezer, Refrigerator, Icemaker, Water Heater - Tankless, Oven/Range - Gas, Range Hood
Fireplace Y
Appliance Microwave, Dryer - Front Loading, Washer - Front Loading, Air Cleaner, Freezer, Refrigerator, Icemaker, Water Heater - Tankless, Oven/Range - Gas, Range Hood
Heat Source Natural Gas
Laundry Main Floor
Exterior
Exterior Feature Patio(s), Screened, Porch(es), Breezeway
Garage Spaces 6.0
Waterfront N
Water Access N
View Trees/Woods
Roof Type Asphalt
Accessibility No Stairs
Porch Patio(s), Screened, Porch(es), Breezeway
Total Parking Spaces 6
Garage N
Building
Lot Description Backs - Parkland, Backs to Trees, Front Yard, Rear Yard
Story 1
Foundation Slab
Sewer Public Sewer
Water Public
Architectural Style Ranch/Rambler
Level or Stories 1
Additional Building Above Grade, Below Grade
New Construction N
Schools
Elementary Schools Waynewood
Middle Schools Sandburg
High Schools West Potomac
School District Fairfax County Public Schools
Others
Pets Allowed Y
Senior Community No
Tax ID 0934 07020001
Ownership Fee Simple
SqFt Source Assessor
Security Features Monitored
Horse Property N
Special Listing Condition Standard
Pets Description No Pet Restrictions
Read Less Info
Want to know what your home might be worth? Contact us for a FREE valuation!

Our team is ready to help you sell your home for the highest possible price ASAP

Bought with Heidi E Burkhardt • McEnearney Associates, Inc.
GET MORE INFORMATION




