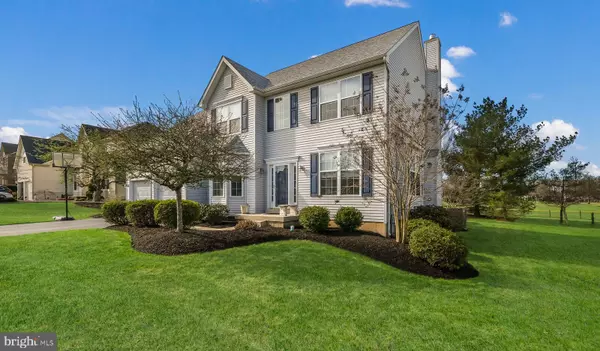For more information regarding the value of a property, please contact us for a free consultation.
Key Details
Sold Price $700,000
Property Type Single Family Home
Sub Type Detached
Listing Status Sold
Purchase Type For Sale
Square Footage 3,444 sqft
Price per Sqft $203
Subdivision Cambridge Knoll
MLS Listing ID PAMC2032396
Sold Date 07/22/22
Style Colonial
Bedrooms 4
Full Baths 2
Half Baths 1
HOA Y/N N
Abv Grd Liv Area 2,544
Originating Board BRIGHT
Year Built 2001
Annual Tax Amount $9,246
Tax Year 2021
Lot Size 0.289 Acres
Acres 0.29
Lot Dimensions 90.00 x 0.00
Property Description
On an idyllic street in the highly desirable community of Cambridge Knoll, this fantastically updated home awaits its lucky new owners. The newly laid driveway adds to the attractive first impression of this home. Inside, you will find newly stained wood floors throughout the first floor. The custom kitchen is a showstopper indeed - a pleasing combination of walnut and white cabinets, white quartz countertops, stainless steel appliances, freestanding double oven with 5 gas burners and griddle, built-in double trash receptacles, multiple pull-out shelves within drawers, built-in pantry spaces, peninsula seating, and a workstation with honed granite countertops. The floorplan offers an open flow from the kitchen to the family room, with an unobstructed view of the gas fireplace and window system overlooking the Trex deck and greenery of the back yard. The dining room offers great space for a larger table plus additional pieces of furniture. A window seat in the living room offers endless possibilities and adds the perfect amount of character to this room. The first-floor laundry room connects to the two-car garage and has a large closet which could be used as a mudroom or bulk item storage. A half bathroom is also on the first floor. Upstairs, the primary ensuite is generously sized plus offers great closet space with storage systems, a large bathroom with a corner tub, stall shower and treasured counter space. There are three additional bedrooms, two with well sized walk-in-closets, and the third with a double door closet. A hall bathroom completes the second floor. In the basement, 900 sqft of finished space offers an additional family room / playroom / office / home gym...the choice is yours! Yet another advantage, the views from the back of the house are of the large sports fields at Lansdale Catholic High School. Newer roof and HVAC! Close to major shopping, highways, and public transportation. Your new home awaits!
Location
State PA
County Montgomery
Area Montgomery Twp (10646)
Zoning R2
Rooms
Other Rooms Living Room, Dining Room, Primary Bedroom, Bedroom 2, Bedroom 3, Bedroom 4, Kitchen, Family Room, Breakfast Room, Laundry, Recreation Room
Basement Fully Finished
Interior
Interior Features Ceiling Fan(s), Breakfast Area, Carpet, Dining Area, Family Room Off Kitchen, Floor Plan - Open, Kitchen - Eat-In, Primary Bath(s), Recessed Lighting, Soaking Tub, Stall Shower, Tub Shower, Upgraded Countertops, Walk-in Closet(s), Wood Floors
Hot Water Natural Gas
Heating Forced Air
Cooling Central A/C
Fireplaces Number 1
Fireplaces Type Gas/Propane
Equipment Built-In Microwave, Dishwasher, Oven/Range - Gas, Refrigerator, Stainless Steel Appliances, Disposal
Fireplace Y
Appliance Built-In Microwave, Dishwasher, Oven/Range - Gas, Refrigerator, Stainless Steel Appliances, Disposal
Heat Source Natural Gas
Laundry Main Floor
Exterior
Exterior Feature Deck(s)
Garage Garage - Front Entry, Garage Door Opener
Garage Spaces 6.0
Waterfront N
Water Access N
Accessibility None
Porch Deck(s)
Attached Garage 2
Total Parking Spaces 6
Garage Y
Building
Story 2
Foundation Concrete Perimeter
Sewer Public Sewer
Water Public
Architectural Style Colonial
Level or Stories 2
Additional Building Above Grade, Below Grade
New Construction N
Schools
Elementary Schools Bridle Path
Middle Schools Penndale
High Schools North Penn Senior
School District North Penn
Others
Senior Community No
Tax ID 46-00-00002-115
Ownership Fee Simple
SqFt Source Assessor
Special Listing Condition Standard
Read Less Info
Want to know what your home might be worth? Contact us for a FREE valuation!

Our team is ready to help you sell your home for the highest possible price ASAP

Bought with Anthony Serrao • BHHS Keystone Properties
GET MORE INFORMATION



