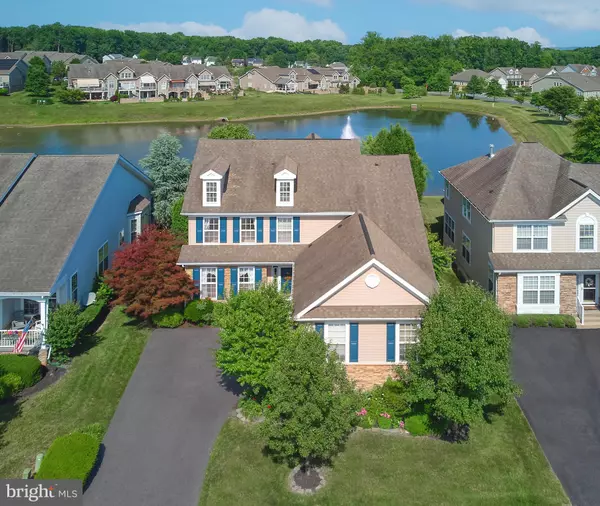For more information regarding the value of a property, please contact us for a free consultation.
Key Details
Sold Price $630,000
Property Type Single Family Home
Sub Type Detached
Listing Status Sold
Purchase Type For Sale
Square Footage 4,134 sqft
Price per Sqft $152
Subdivision Bulle Rock
MLS Listing ID MDHR2013574
Sold Date 08/12/22
Style Colonial
Bedrooms 4
Full Baths 4
Half Baths 1
HOA Fees $352/mo
HOA Y/N Y
Abv Grd Liv Area 2,634
Originating Board BRIGHT
Year Built 2007
Annual Tax Amount $5,737
Tax Year 2022
Lot Size 6,435 Sqft
Acres 0.15
Property Description
An amazing lot, location and view await at this magnificent Bulle Rock 2-story colonial. The main floor features a formal living and dining space connected to an open kitchen/family area with spectacular views of a pond with water fountain. The primary bedroom suite is on the main floor and connects to a small sun-room with a similar view. Upstairs you'll find 3 large bedrooms and loft space. The lower level is finished and has an incredible amount of opportunity for different work/play zones. There is a wet-bar, 2 offices with French doors and another bonus room with built-in shelving. Walk-up to the rear yard that has been meticulously updated with beautiful landscaping. The community covers lawn care, trash and snow removal. The HOA gives you access to the 37,000 sq ft Residents' Club with indoor and outdoor pools, tennis, pickle ball, shuffleboard, full gym, billiards and more.
Location
State MD
County Harford
Zoning R2
Rooms
Other Rooms Living Room, Dining Room, Primary Bedroom, Bedroom 2, Bedroom 3, Bedroom 4, Kitchen, Game Room, Family Room, Basement, Breakfast Room, Sun/Florida Room, Laundry, Loft, Other, Office, Bathroom 2, Bathroom 3, Bonus Room, Primary Bathroom, Full Bath, Half Bath
Basement Combination, Full, Interior Access, Outside Entrance, Partially Finished, Sump Pump, Walkout Stairs
Main Level Bedrooms 1
Interior
Hot Water Natural Gas
Heating Forced Air
Cooling Central A/C, Ceiling Fan(s)
Fireplaces Number 1
Fireplaces Type Gas/Propane
Furnishings No
Fireplace Y
Heat Source Natural Gas
Laundry Has Laundry, Main Floor
Exterior
Garage Garage - Side Entry, Garage Door Opener, Inside Access
Garage Spaces 4.0
Amenities Available Bike Trail, Billiard Room, Common Grounds, Fitness Center, Gated Community, Golf Course Membership Available, Hot tub, Jog/Walk Path, Pool - Indoor, Pool - Outdoor, Recreational Center, Sauna, Security, Shuffleboard, Swimming Pool, Tennis Courts, Tot Lots/Playground
Waterfront N
Water Access N
View Pond
Accessibility None
Parking Type Attached Garage, Driveway
Attached Garage 2
Total Parking Spaces 4
Garage Y
Building
Lot Description Backs - Open Common Area, Pond
Story 3
Foundation Permanent
Sewer Public Sewer
Water Public
Architectural Style Colonial
Level or Stories 3
Additional Building Above Grade, Below Grade
New Construction N
Schools
School District Harford County Public Schools
Others
HOA Fee Include Common Area Maintenance,Lawn Maintenance,Management,Pool(s),Recreation Facility,Reserve Funds,Road Maintenance,Sauna,Security Gate,Snow Removal,Trash
Senior Community No
Tax ID 1306070280
Ownership Fee Simple
SqFt Source Assessor
Security Features 24 hour security,Security Gate,Security System,Smoke Detector,Sprinkler System - Indoor
Special Listing Condition Standard
Read Less Info
Want to know what your home might be worth? Contact us for a FREE valuation!

Our team is ready to help you sell your home for the highest possible price ASAP

Bought with GILBERT PERRONE • Long & Foster Real Estate, Inc.
GET MORE INFORMATION




