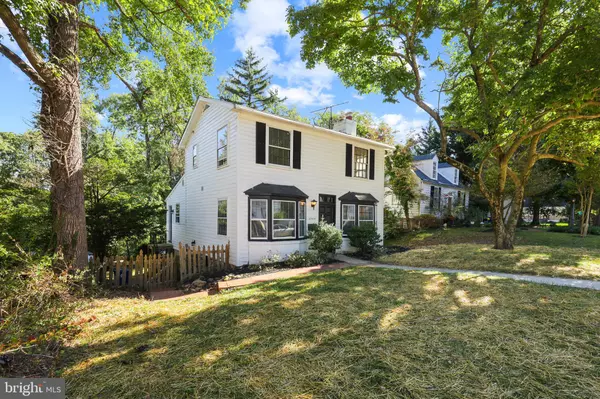For more information regarding the value of a property, please contact us for a free consultation.
Key Details
Sold Price $348,000
Property Type Single Family Home
Sub Type Detached
Listing Status Sold
Purchase Type For Sale
Square Footage 1,572 sqft
Price per Sqft $221
Subdivision Dickeyville Historic District
MLS Listing ID MDBA2062342
Sold Date 11/18/22
Style Bungalow,Carriage House
Bedrooms 3
Full Baths 2
HOA Y/N N
Abv Grd Liv Area 1,272
Originating Board BRIGHT
Year Built 1850
Annual Tax Amount $4,316
Tax Year 2022
Lot Size 5,459 Sqft
Acres 0.13
Property Description
Rare opportunity to own a piece of Dickeyville history! 2305 Pickwick Road was originally built around 1850 as a carriage house for the George T. Loomis estate, superintendent of the Ashland Mill, the source of industry for the small, quaint mill town. Now incorporated in Baltimore City, 2305 Pickwick Road was restored around 1900 and then significantly redeveloped into its current layout in the 1960's. After a 2022 restoration by local award-winning developer, this three-bedroom, two-bathroom home boasts all of its original charm with touches of modern updates. Inside, on the first floor, take notice of the living room parquet flooring, wood burning fireplace and first floor bedroom with en-suite bathroom. Walking through the updated kitchen, you will see the informal living area with access and views to the back yard. Upstairs are two spacious bedrooms with windows facing three directions for optimal sunlight. The upstairs bathroom retains its vintage style with tiles from the mid-century modern period. Outside, the back exterior landscape has an established tree canopy leading down to the Gwynns Falls and Dickeyville Trail. When buying 2305 Pickwick, you are not just buying a home, you are buying into a special, diverse and inviting community. Dickeyville still has the quiet, remote feel of yesteryear all while being inside the city and adjacent Gywnns Falls/Leakin Park and Forest Park Golf Course. Whether driving, walking, biking, you are just minutes away from all the city has to offer while enjoying the tranquility of a historic mill town.
Location
State MD
County Baltimore City
Zoning R-4
Direction East
Rooms
Other Rooms Living Room, Dining Room, Bedroom 2, Bedroom 3, Kitchen, Den, Bedroom 1
Basement Poured Concrete, Side Entrance, Shelving, Unfinished
Main Level Bedrooms 1
Interior
Interior Features Built-Ins, Breakfast Area, Combination Kitchen/Dining, Curved Staircase, Entry Level Bedroom, Floor Plan - Traditional, Wood Floors
Hot Water Electric
Heating Baseboard - Hot Water
Cooling None
Flooring Wood, Vinyl, Other
Fireplaces Number 1
Heat Source Natural Gas
Exterior
Fence Partially
Water Access N
View Garden/Lawn
Roof Type Fiberglass,Pitched
Street Surface Black Top
Accessibility None
Road Frontage City/County
Garage N
Building
Lot Description Backs to Trees, Front Yard, Landscaping, Rear Yard, Sloping
Story 2
Foundation Block, Stone
Sewer Public Sewer
Water Public
Architectural Style Bungalow, Carriage House
Level or Stories 2
Additional Building Above Grade, Below Grade
New Construction N
Schools
School District Baltimore City Public Schools
Others
Pets Allowed Y
Senior Community No
Tax ID 0328048393N040
Ownership Ground Rent
SqFt Source Estimated
Acceptable Financing Cash, Conventional, FHA
Listing Terms Cash, Conventional, FHA
Financing Cash,Conventional,FHA
Special Listing Condition Standard
Pets Allowed No Pet Restrictions
Read Less Info
Want to know what your home might be worth? Contact us for a FREE valuation!

Our team is ready to help you sell your home for the highest possible price ASAP

Bought with Kelly D Terrill • Monument Sotheby's International Realty



