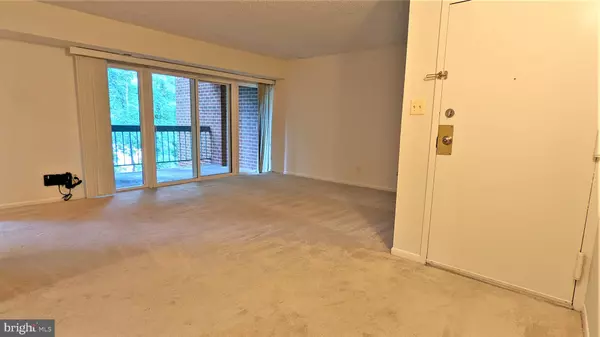For more information regarding the value of a property, please contact us for a free consultation.
Key Details
Sold Price $274,500
Property Type Condo
Sub Type Condo/Co-op
Listing Status Sold
Purchase Type For Sale
Square Footage 1,073 sqft
Price per Sqft $255
Subdivision Hunters Woods Village
MLS Listing ID VAFX2094942
Sold Date 11/23/22
Style Traditional
Bedrooms 2
Full Baths 1
Condo Fees $397/mo
HOA Y/N Y
Abv Grd Liv Area 1,073
Originating Board BRIGHT
Year Built 1972
Annual Tax Amount $2,787
Tax Year 2022
Property Description
Price Slashed Today for Quick Sale * This Awesome Opportunity won't Last Long * This Place Shines * Remodeled Kitchen has Granite Counters, Gas Cooking, and Tall Cabinets + Newish Appliances * Huge Family Room Greets you then takes you to the Balcony overlooking Trees and Open Green Spaces * Tall Windows in every room and the Expansive Family Room Sliding Glass Door let in an Ocean of Natural Sunlight * HVAC replaced in 2019 * Kitchen remodeled in 2017 * Gas Heat & Gas Cooking Included in Condo Fee * Carpet Replaced in 2018 * Short distance from the Safeway Shopping Center with restaurants and the Reston Community Center * Roughly 2 miles to Reston Town Center and the proposed Silverline Metro Rail Station * Take advantage of all Reston Amenities including Tennis Courts, Swimming Pools, Lake Access, Bike & Walking Trails, and much more!
Location
State VA
County Fairfax
Zoning 372
Rooms
Other Rooms Dining Room, Primary Bedroom, Bedroom 2, Kitchen, Family Room
Main Level Bedrooms 2
Interior
Interior Features Dining Area, Family Room Off Kitchen, Kitchen - Galley, Walk-in Closet(s)
Hot Water Natural Gas
Heating Central
Cooling Central A/C
Equipment Built-In Microwave, Built-In Range, Disposal, Dryer, Dryer - Electric, Exhaust Fan, Washer/Dryer Stacked, Washer, Oven/Range - Gas, Refrigerator, Range Hood
Appliance Built-In Microwave, Built-In Range, Disposal, Dryer, Dryer - Electric, Exhaust Fan, Washer/Dryer Stacked, Washer, Oven/Range - Gas, Refrigerator, Range Hood
Heat Source Natural Gas
Laundry Dryer In Unit, Washer In Unit
Exterior
Garage Spaces 2.0
Utilities Available Cable TV, Multiple Phone Lines, Natural Gas Available, Sewer Available, Water Available
Amenities Available Bike Trail, Common Grounds, Jog/Walk Path, Lake, Meeting Room, Picnic Area, Pool - Outdoor, Swimming Pool, Tennis Courts, Tot Lots/Playground
Waterfront N
Water Access N
View Trees/Woods, Scenic Vista
Accessibility None
Total Parking Spaces 2
Garage N
Building
Story 1
Unit Features Garden 1 - 4 Floors
Sewer Public Sewer
Water Public
Architectural Style Traditional
Level or Stories 1
Additional Building Above Grade, Below Grade
New Construction N
Schools
Elementary Schools Hunters Woods
Middle Schools Hughes
High Schools South Lakes
School District Fairfax County Public Schools
Others
Pets Allowed Y
HOA Fee Include Common Area Maintenance,Ext Bldg Maint,Gas,Management,Lawn Maintenance,Pool(s),Recreation Facility,Reserve Funds,Road Maintenance,Sewer,Snow Removal,Trash,Water
Senior Community No
Tax ID 0261 19080021B
Ownership Condominium
Acceptable Financing Cash, Conventional, FHA, VA
Listing Terms Cash, Conventional, FHA, VA
Financing Cash,Conventional,FHA,VA
Special Listing Condition Standard
Pets Description No Pet Restrictions
Read Less Info
Want to know what your home might be worth? Contact us for a FREE valuation!

Our team is ready to help you sell your home for the highest possible price ASAP

Bought with Patricia J Judy • Long & Foster Real Estate, Inc.
GET MORE INFORMATION




