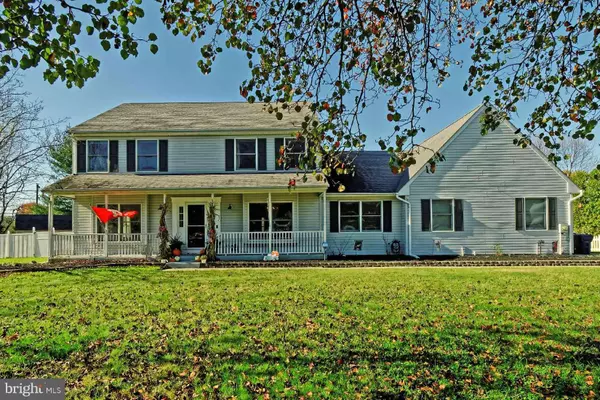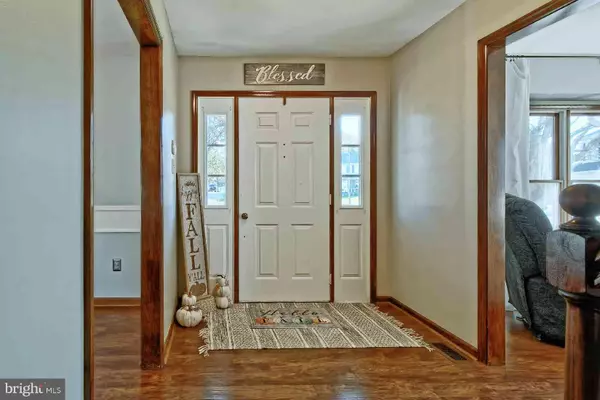For more information regarding the value of a property, please contact us for a free consultation.
Key Details
Sold Price $520,000
Property Type Single Family Home
Sub Type Detached
Listing Status Sold
Purchase Type For Sale
Square Footage 2,944 sqft
Price per Sqft $176
Subdivision High Meadows
MLS Listing ID NJGL2023430
Sold Date 12/12/22
Style Colonial
Bedrooms 4
Full Baths 3
HOA Fees $16/ann
HOA Y/N Y
Abv Grd Liv Area 2,944
Originating Board BRIGHT
Year Built 1990
Annual Tax Amount $11,320
Tax Year 2021
Lot Size 0.640 Acres
Acres 0.64
Lot Dimensions 0.00 x 0.00
Property Description
OPEN HOUSE CANCELED! Offer accepted!! Check out This Beauty! Welcome to High Meadows Development! This home sits on a Cul-De- Sac! 4 Possible 5th Bedroom/ Office/ Den/ Exercise/ Playroom room (first Floor)! This home has 3 FULL Baths! Kitchen opens to the family room with a cozy gas Fireplace for those cold winter nights! Kitchen features custom cabinets, Pantry, Island and Upgraded countertops. Off the kitchen is a newer slider that leads to a back yard oasis! Inground Pool, with Diving board (newer Liner!) Stamped concrete patio for all you summer entertaining ! Covered patio, Shed included and Much More!! Upstairs has 4 Oversized Bedrooms with Newer Floors and Paint Throughout! Bedrooms are updated with new Floors, Paint and ceiling fans! Primary Bedroom features 2 closets (walk in). Primary bathroom also features jacuzzi Tub, and separate shower and sink area! Some updated Electric! Owners purchased recently and started a few upgrades that are not fully Complete! Buyers can make it their Own!! Selling " as is" due to projects! But Home is very well cared for! This home will not last long!!
Location
State NJ
County Gloucester
Area Harrison Twp (20808)
Zoning R2
Rooms
Other Rooms Living Room, Dining Room, Primary Bedroom, Bedroom 2, Bedroom 3, Bedroom 4, Kitchen, Family Room, Laundry, Bonus Room
Basement Full, Partially Finished, Poured Concrete, Space For Rooms
Interior
Interior Features Bar, Dining Area, Formal/Separate Dining Room, Kitchen - Eat-In, Kitchen - Island, Primary Bath(s), Soaking Tub, Sprinkler System
Hot Water Natural Gas
Heating Central
Cooling Central A/C, Ceiling Fan(s)
Flooring Laminated, Vinyl, Tile/Brick
Fireplaces Number 1
Fireplaces Type Gas/Propane
Equipment Dishwasher, Dryer, Refrigerator, Stove, Washer
Fireplace Y
Appliance Dishwasher, Dryer, Refrigerator, Stove, Washer
Heat Source Natural Gas
Laundry Main Floor
Exterior
Exterior Feature Patio(s)
Parking Features Garage Door Opener, Garage - Side Entry, Oversized
Garage Spaces 2.0
Fence Fully
Pool Fenced, In Ground, Vinyl
Water Access N
Roof Type Architectural Shingle
Accessibility None
Porch Patio(s)
Attached Garage 2
Total Parking Spaces 2
Garage Y
Building
Lot Description Cul-de-sac
Story 2
Foundation Permanent
Sewer Public Sewer
Water Public
Architectural Style Colonial
Level or Stories 2
Additional Building Above Grade, Below Grade
New Construction N
Schools
School District Clearview Regional Schools
Others
Senior Community No
Tax ID 08-00044 06-00009
Ownership Fee Simple
SqFt Source Assessor
Security Features Carbon Monoxide Detector(s),Security System,Smoke Detector
Acceptable Financing Conventional, FHA, Cash
Horse Property N
Listing Terms Conventional, FHA, Cash
Financing Conventional,FHA,Cash
Special Listing Condition Standard
Read Less Info
Want to know what your home might be worth? Contact us for a FREE valuation!

Our team is ready to help you sell your home for the highest possible price ASAP

Bought with Tracy Troiani • BHHS Fox & Roach-Mullica Hill South



